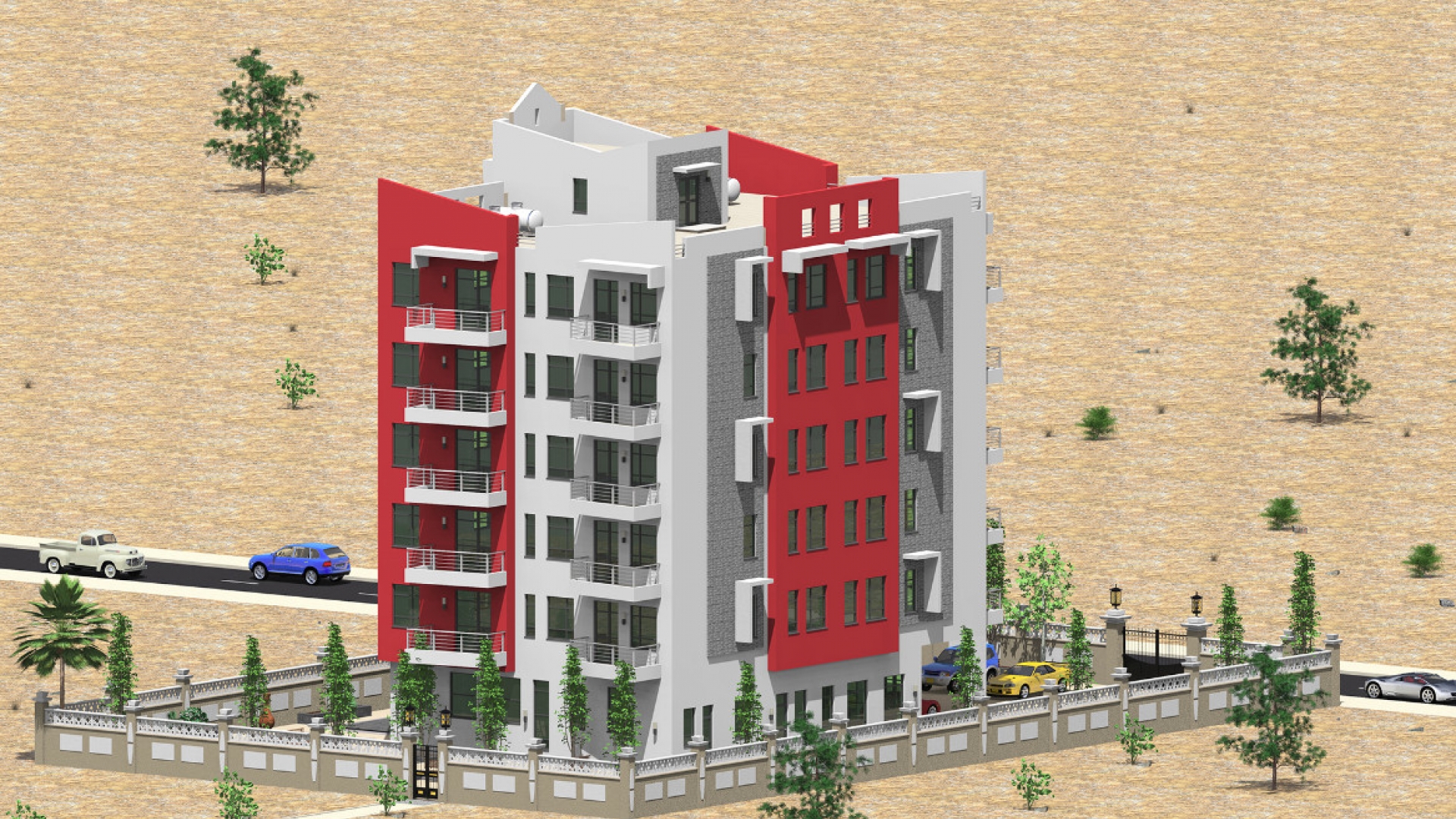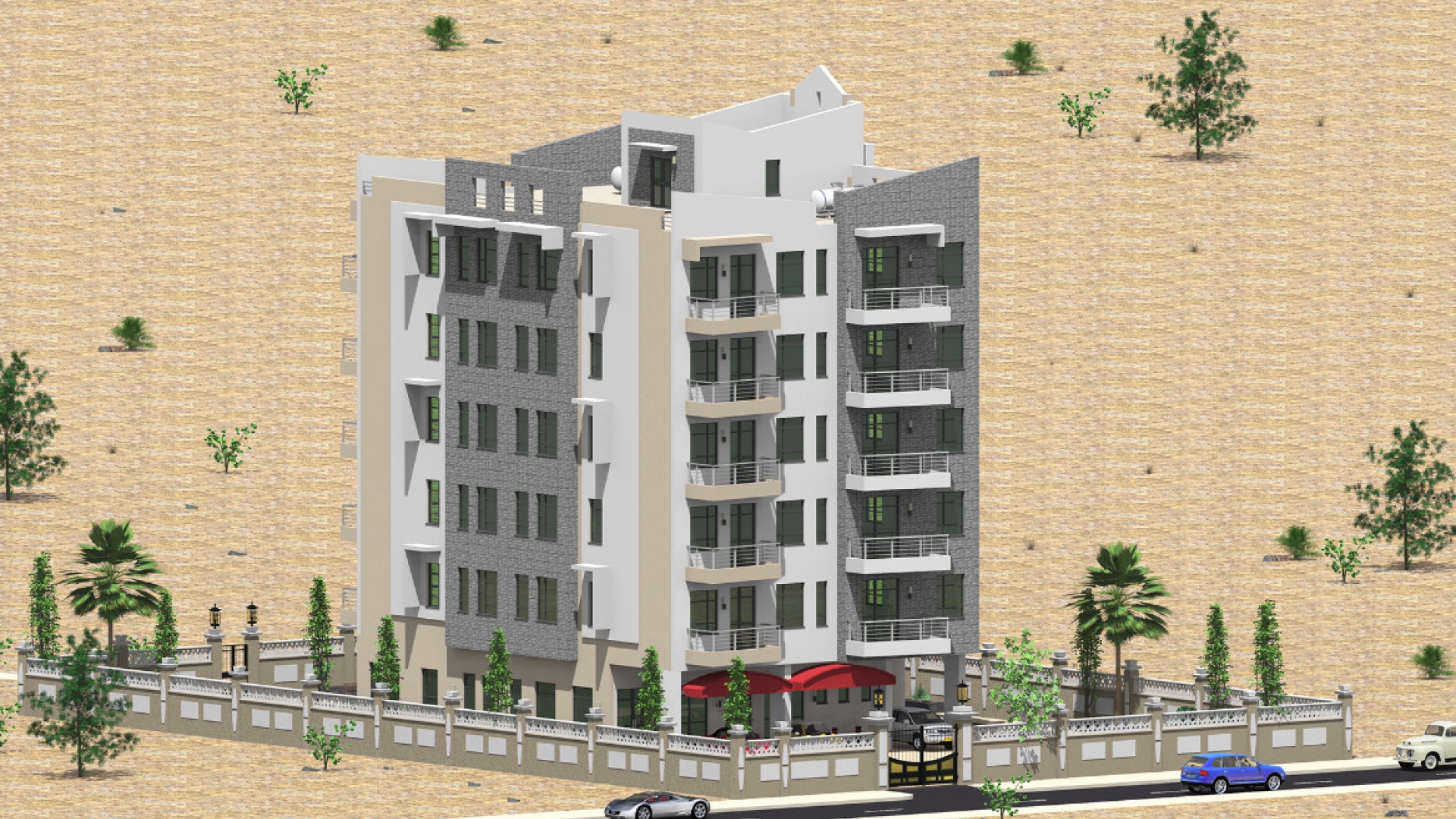Residential

Shangani Apartments
Mogadishu City - 2017

Contractor
Architects
Engineers
Year
Location

The apartments would be built on plot size 45.5m by 19m, the plot of land has 2 access points on 19m side. The plot to have access passage through the plot side to side, intended design is to build the main building at the middle of the site and create a carparking on one side and landscaped garden on the other side.
The main building to have 9 apartments with different room sizes for the phase-1, the main building to be designed as G+5 stories. The building to have lift and main staircase, it is recommended that this building has second fire escape stair.
Main building to have at the ground floor Beauty salon, cafeteria, conference hall and if the building space allows a gym.
Externally the site to have security block with toilet and storage facility, bin store, landscaped seating area, boundary wall, 2 gated one gate on each side of the 19m side and gates for customer access.