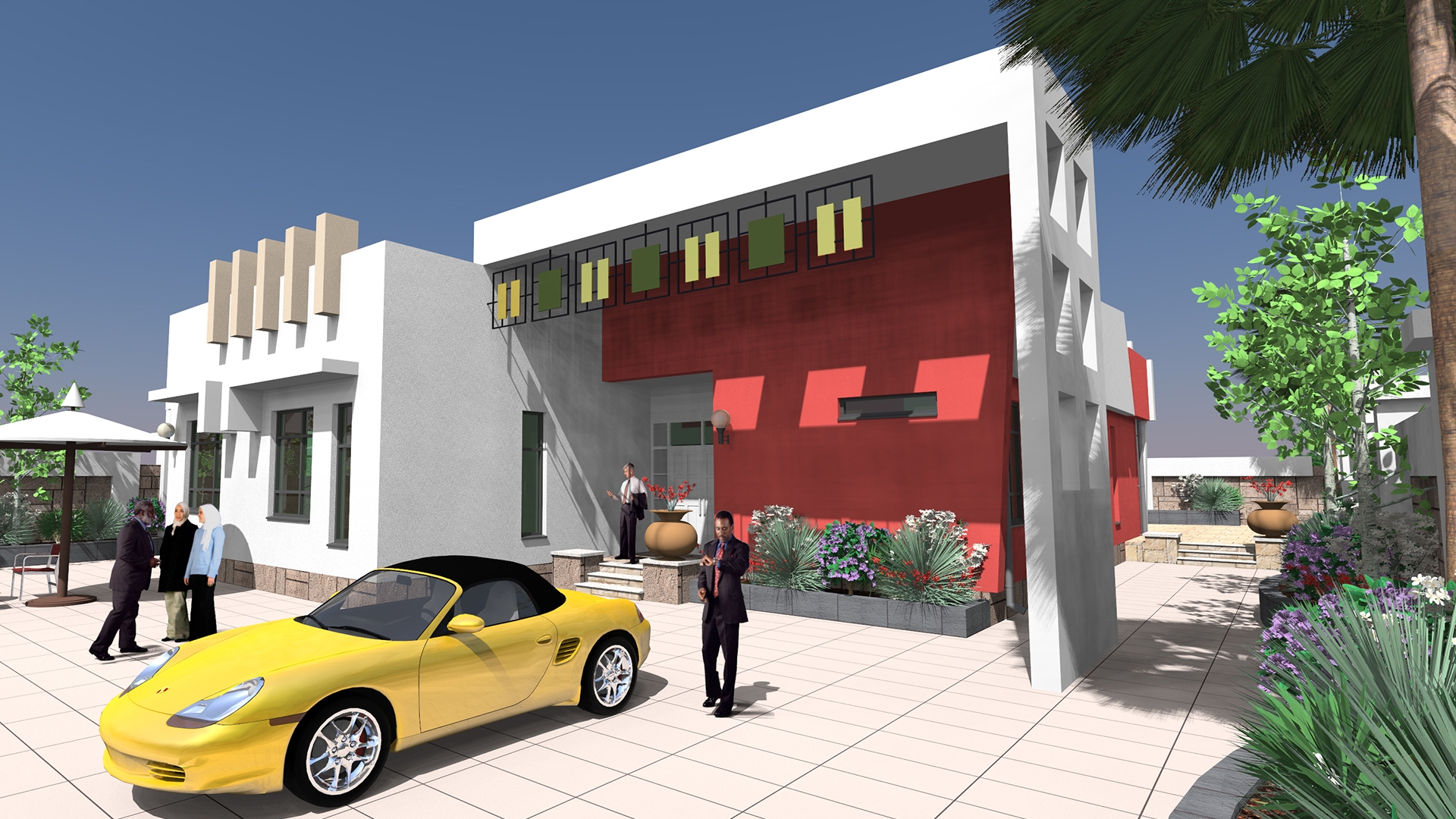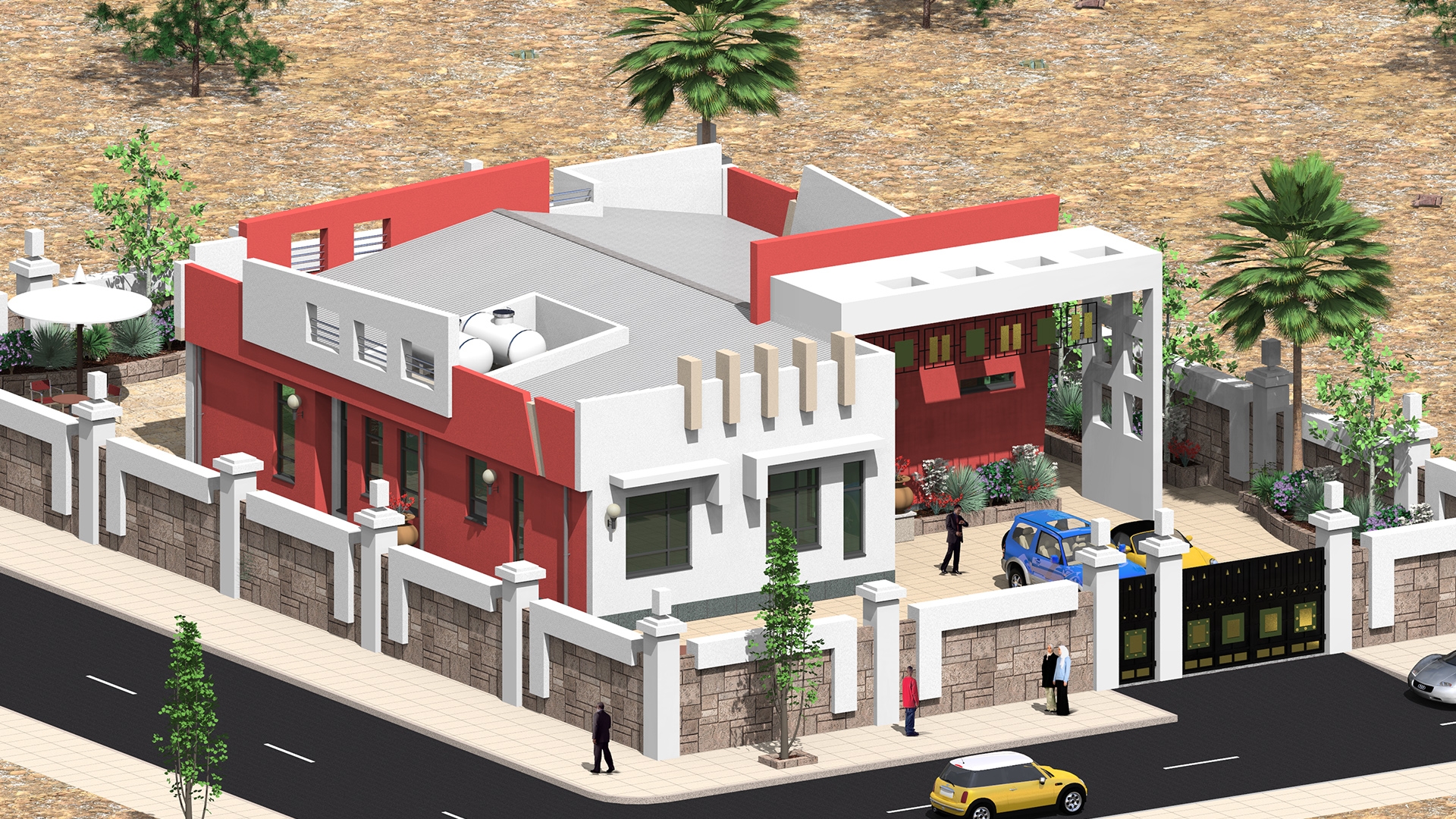Residential

Dr Abdirahman's House
Hargeisa City 2020

Contractor
Architects
Engineers
Year
Location

Family house, designed for private client in west side of Hargeisa city. The villa is built on plot of land size 24m by 18m meters on flat land. The building is constructed with hollow blocks, supporting limited corner columns and render-paint finishes.
The house consists of 4 bedrooms, open plan living dining room, internal kitchen, 3 bathrooms, storage. Externally the house has service block with external kitchen with food store, maids room, and external toilet with shower. The Bungalow is designed with concealed roof eaves and drainage system, the roof is hidden so from ground you can not see the roof edge. The house is designed in modern contemporary style, the brief from the client was very strict, we managed to fulfil all the requirement of Dr Abdirahman, considering tradition and region requirements, with this we combined modern architectural design.
The building is built by Arwo construction with Kenyan professional workers, the building finished and components are very well built and detailed beyond my expectations.