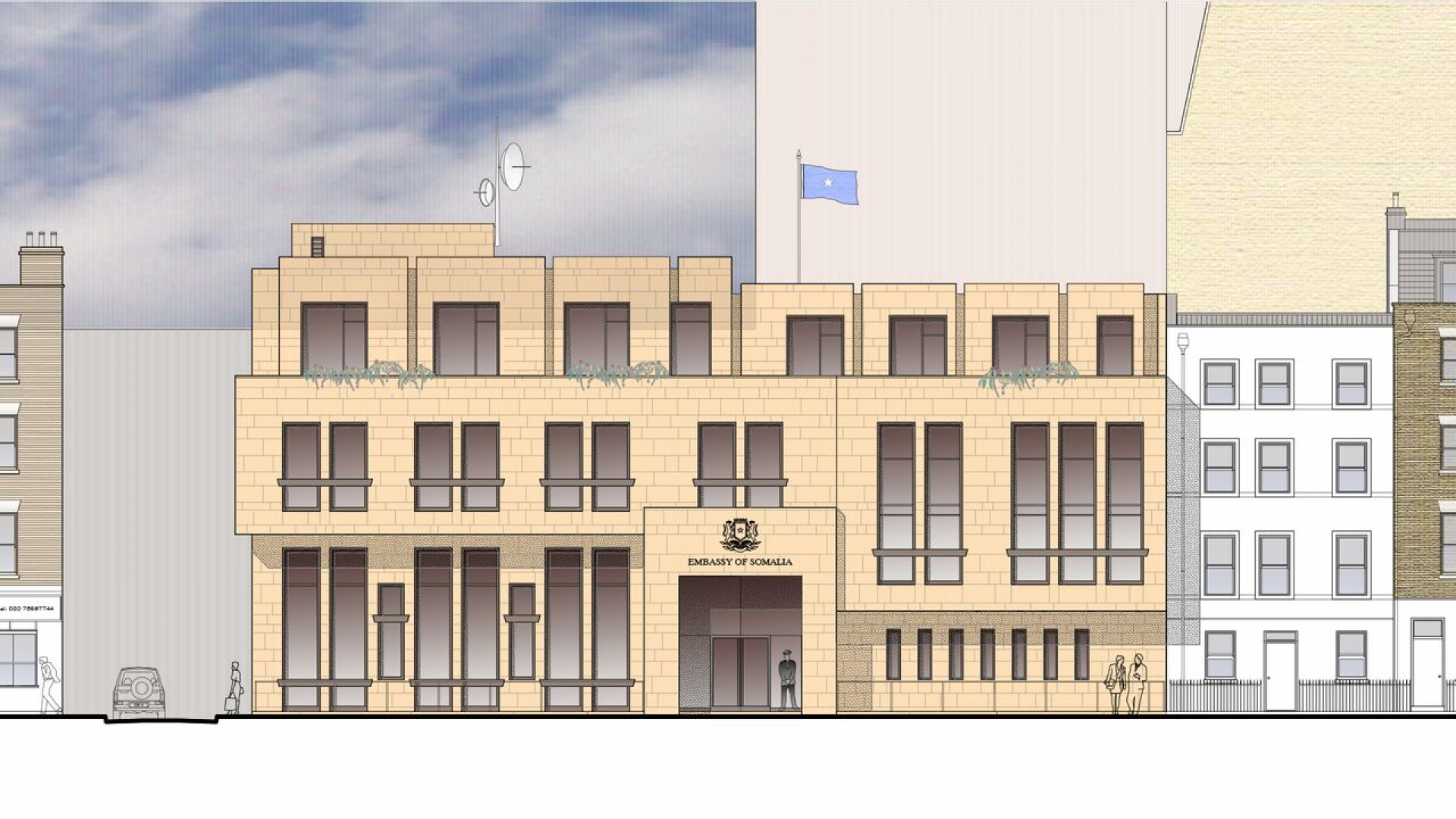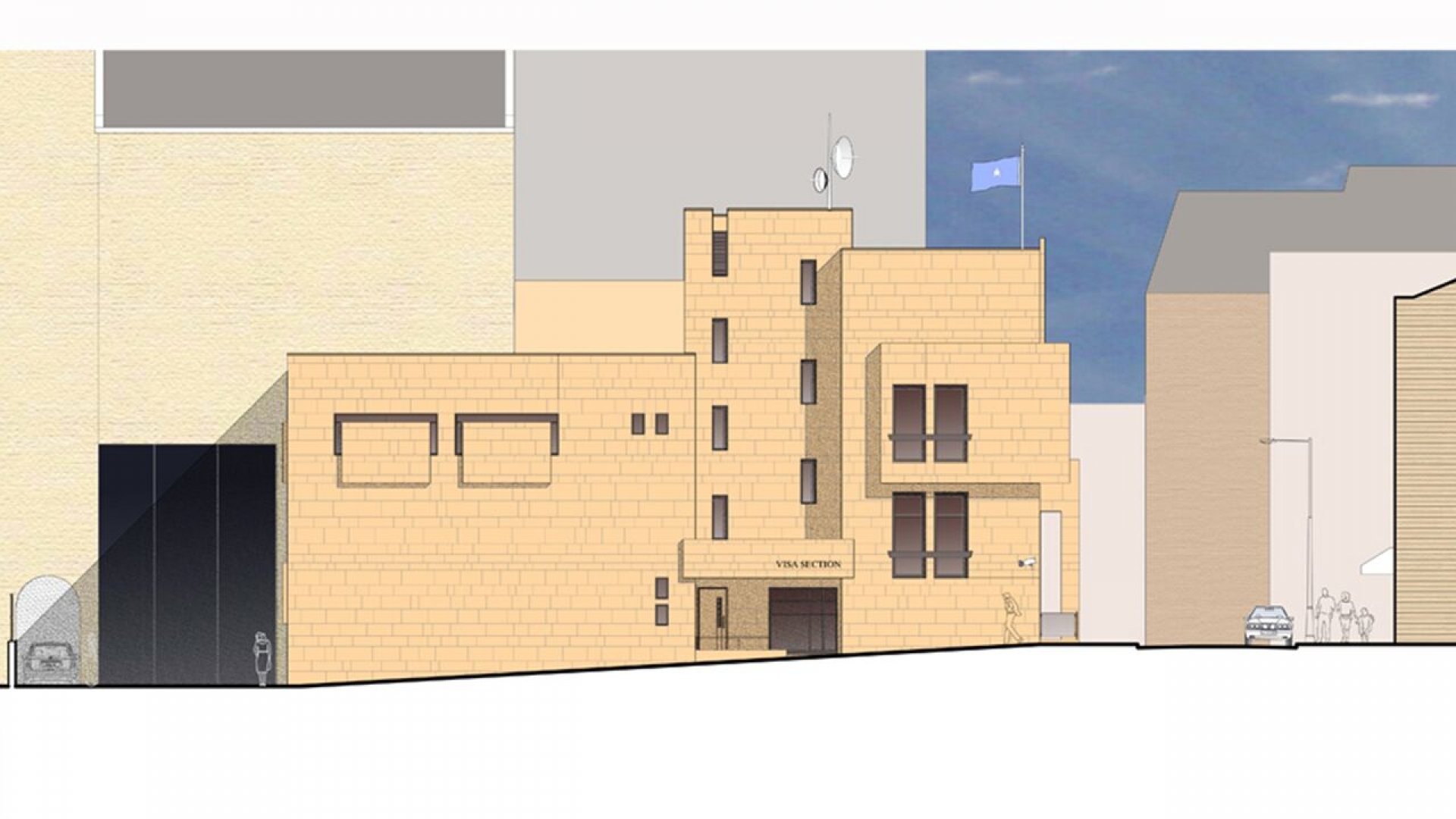Transport-Governmental

Embassy Of Somalia
London City, UK 2002

Contractor
Architects
Engineers
Year
Location

The Embassy site is located in close proximity to Marble Arch in the heart of London. The design of the new Embassy is well proportioned to consider existing and sensitive surroundings (historic buildings) at same time fitting the Embassy requirements into a very tight plot of land.
The public and private functions within the building are separated. The main entrance is for public visitors while the side entrance is for the visa department. The rear entrance is for staff and car parking. The main entrance has a reception area with access to the Somali and African Library. The reception area has a double height exhibition hall in which to display Somalian art and history.
The Embassy’s public entrance evokes a sense of calm assurance. The ground floor plan includes a glazed atrium with auditorium for different functions, cafeteria planting and water feature. The design of the Embassy includes separation of staff and security functions from the public realm. The Embassy offices, meeting rooms, formal reception room’s bathrooms and storage rooms are located on the first and second floors. On the third floor there are apartments for the ambassador and guests.
The Embassy’s side entrance is for the visa department with application hall, interview rooms, and staff offices. The rear entrance is for staff only, with a car lift to the basement car parking, bicycle stands, toilets, shower/storage rooms for the staff.