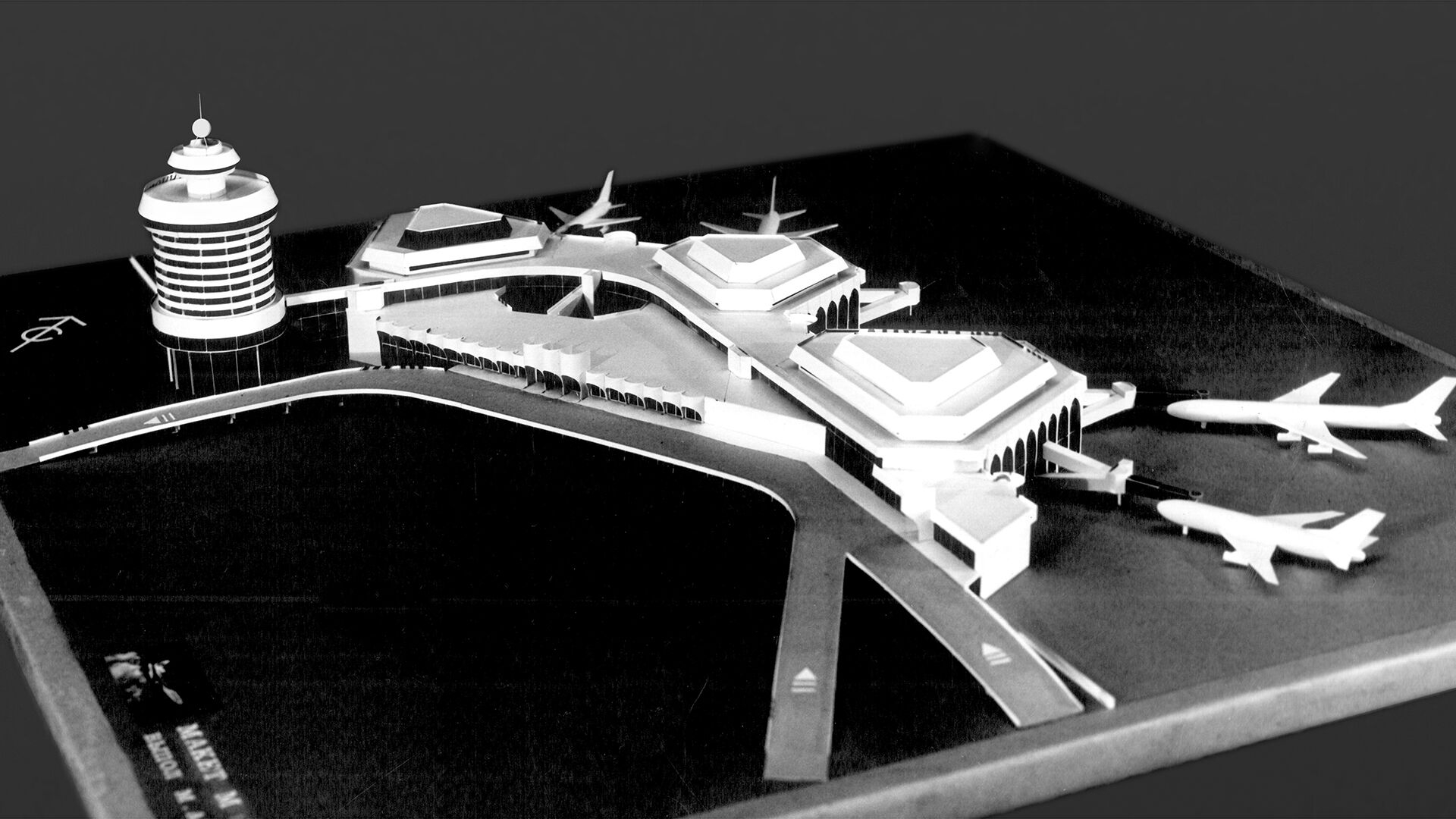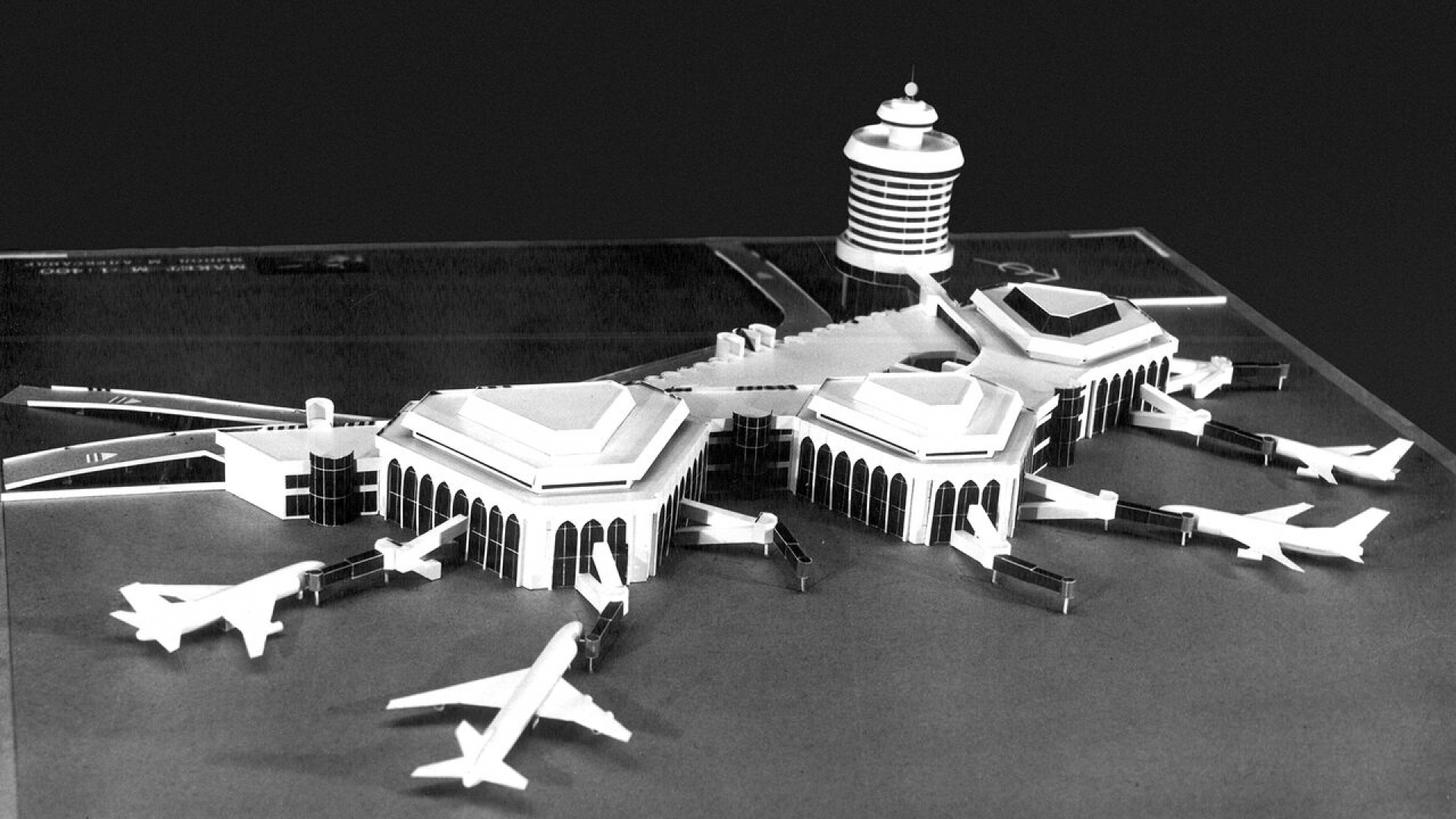Transport-Governmental

International Airport In Dodoma, Tanzania
Dodoma city, Tanzania in 1998

Contractor
Architects
Engineers
Year
Location

A design proposal for a new airport terminal in Dodoma city, Tanzania in 1998. The airport building is designed for a capacity of 1000 passengers per hour.
The airport layout consisted of three blocks, two for international flights and one for internal, with a shared open-plan space and a separate but connected VIP block. The airport building is dominated by a circular-shaped control tower giving the air traffic control personnel a 360 degree panoramic view around the airport.
The main design approach for the airport was to separate the arrivals from the departures. In order to minimize the risk of passenger confusion we sited the departure terminal on the first floor including passenger drop off zones, taxis and buses. The arrivals terminal is positioned on the ground floor, with associated pickup zones, taxis, buses and access to short and long stay parking. This approach aimed to make the airport very user-friendly and ease the stresses on hurrying passengers and those leaving the airport.
The airport is designed to cater for a large number of cars with a wide open space providing free parking for short stay and secure enclosed long-term pay parking.
The design of the airport includes a cargo terminal, an aeroplane servicing and repairs building and police and fire department buildings with an interconnecting road for planes to the main terminal. There is also a 5-star hotel for transit passengers, pilots and cabin crews. We took account of the country’s religious affiliation and included in our proposal a mosque for prayers.
The aeroplane parking zone is designed to accommodate large number of stationary aircraft, a taxiing lane and a long runway to cater for the larger planes.
We also included in our design space for the expansion of the existing airport with the addition of new terminals as required.