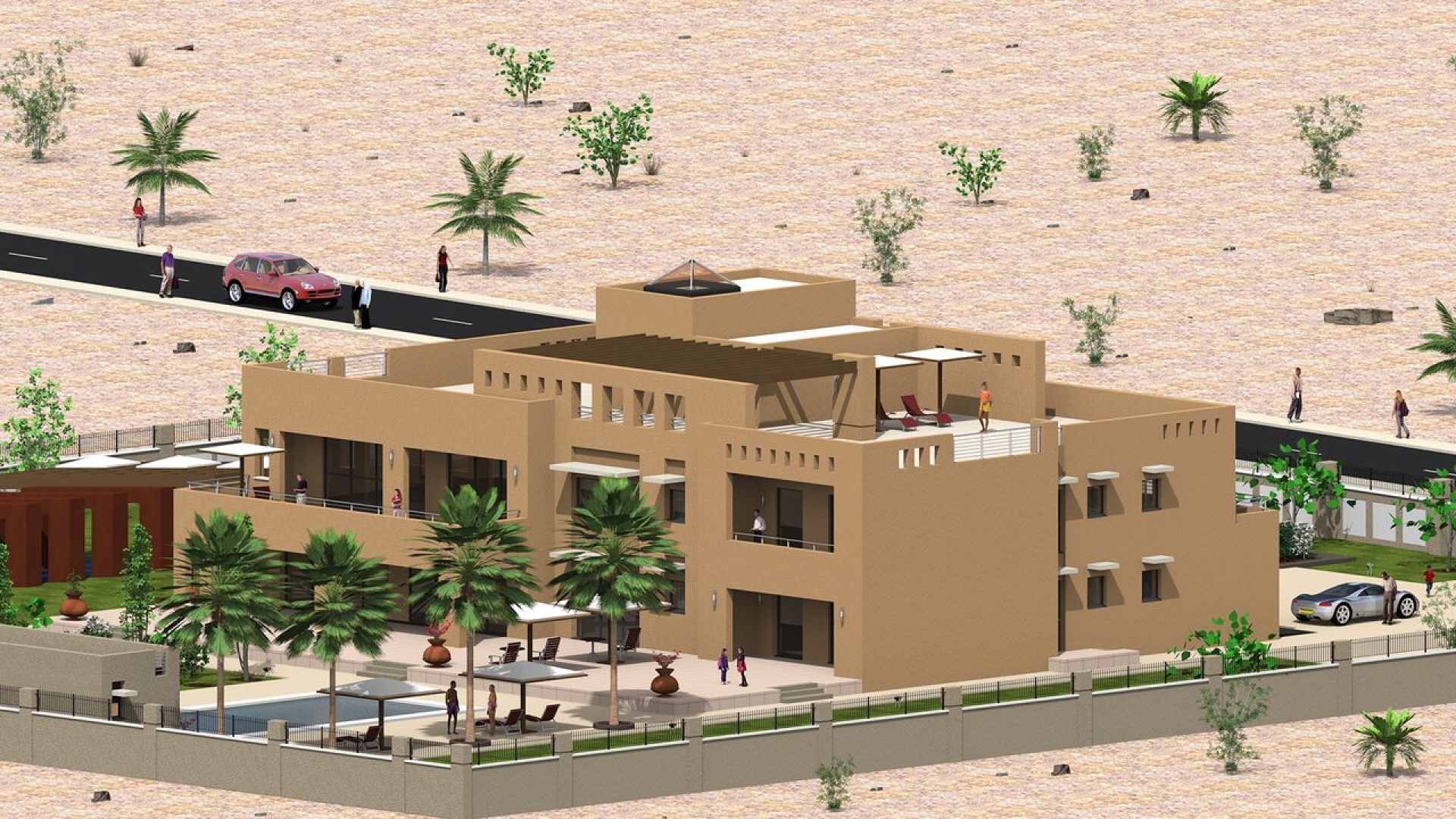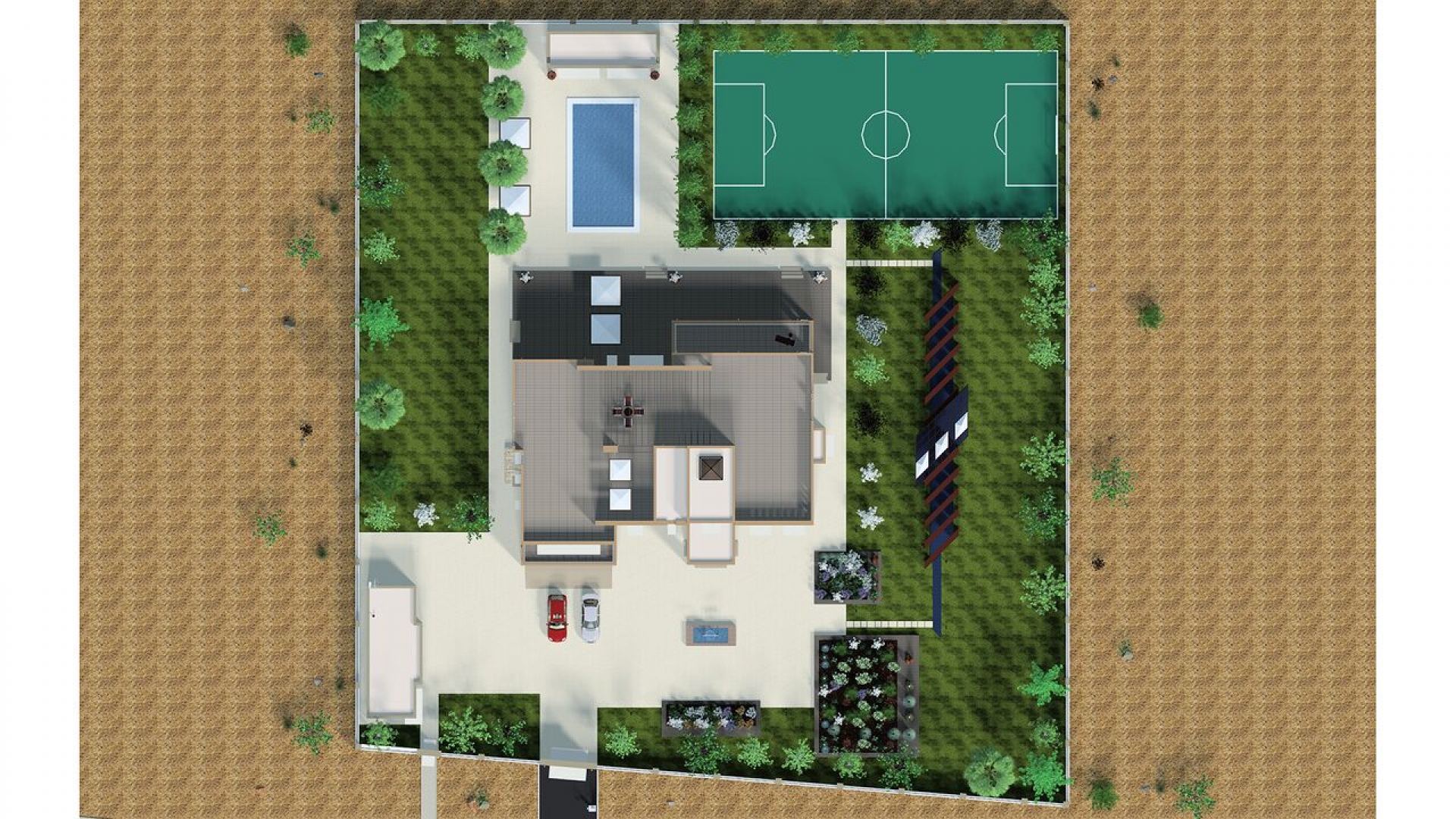Residential

Mendeza Mansion
Agadir City, Morocco, 2007

Contractor
Architects
Engineers
Year
Location

In 2007 I designed a very spacious 7 bedroom mansion for a large family in a suburb of Agadir City, Morocco.
The brief was to design a contemporary two storey house with a roof terrace, a security block, two open garage spaces, a backup generator, storage areas and bin stores. The mansion also has a garage for three cars, large open terraces, a swimming pool, a pool house, a water feature and a modern exterior landscaped area that can be used for parties, entertaining, etc. The mansion also has an outdoor five-a-side pitch and a tennis court.
This was a very complex and challenging project as the brief was not simple.
The result was a modern mansion that fulfilled the clients brief and criteria. We gave considerable thought to climate issues and, as a result, provided lots of shaded areas around the mansion. We included Semi-recessed terraces, large canopies over the windows and pergolas. For the garden areas we incorporated lush exotic planting which included palms, bamboos, trees, shrubs and flower beds. We also designed tall ornamental vases for the garden, sympathetic to the local style, as well as large areas of soft and hard landscaping. The main entrance security gate has a remotely controlled opening system and an external entry phone for visitors.
We also carefully considered the vernacular architecture of the region and designed the mansion to reflect this. The result is a building sympathetic to the local Arabic style while incorporating contemporary elements in the overall design.