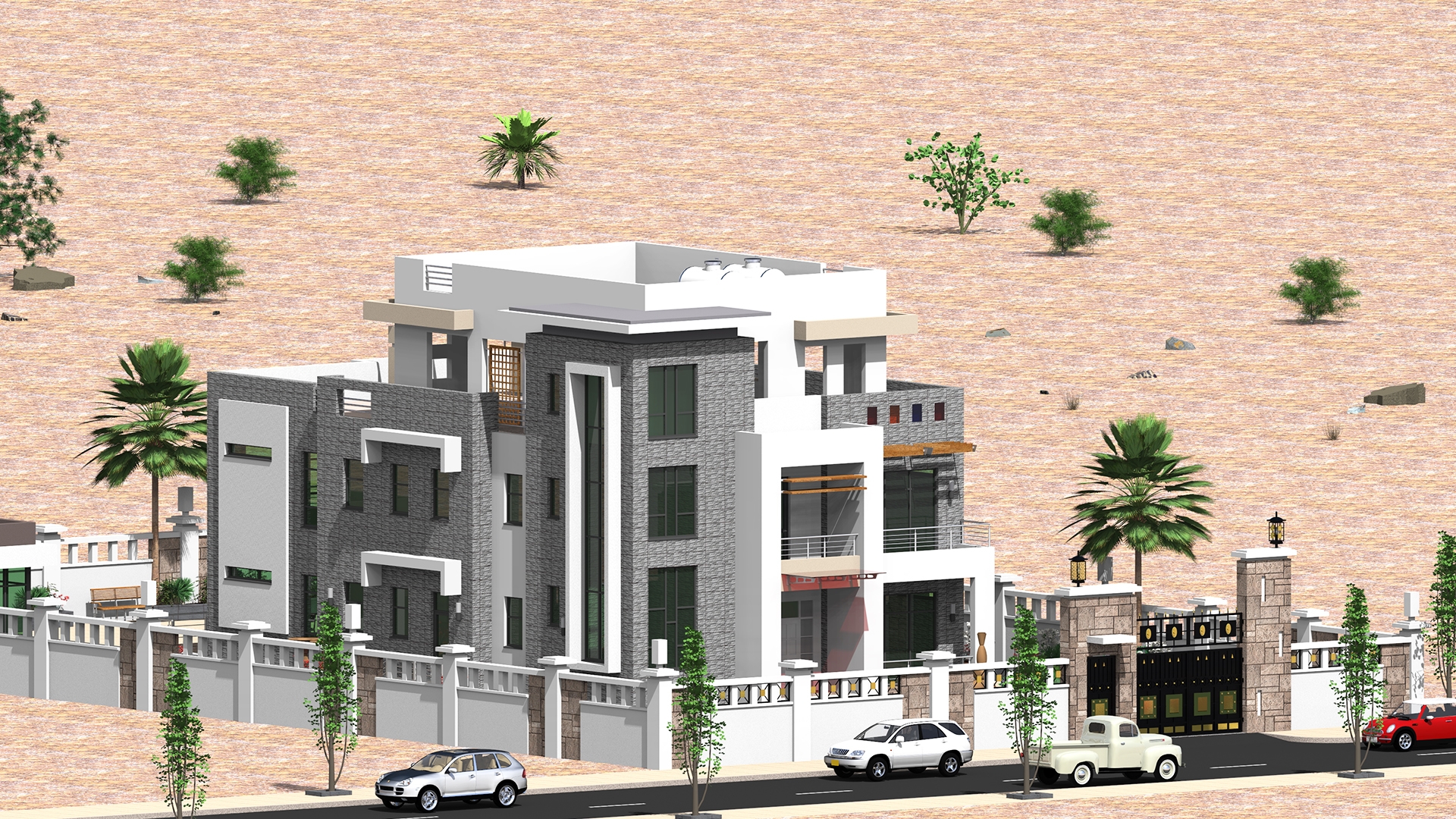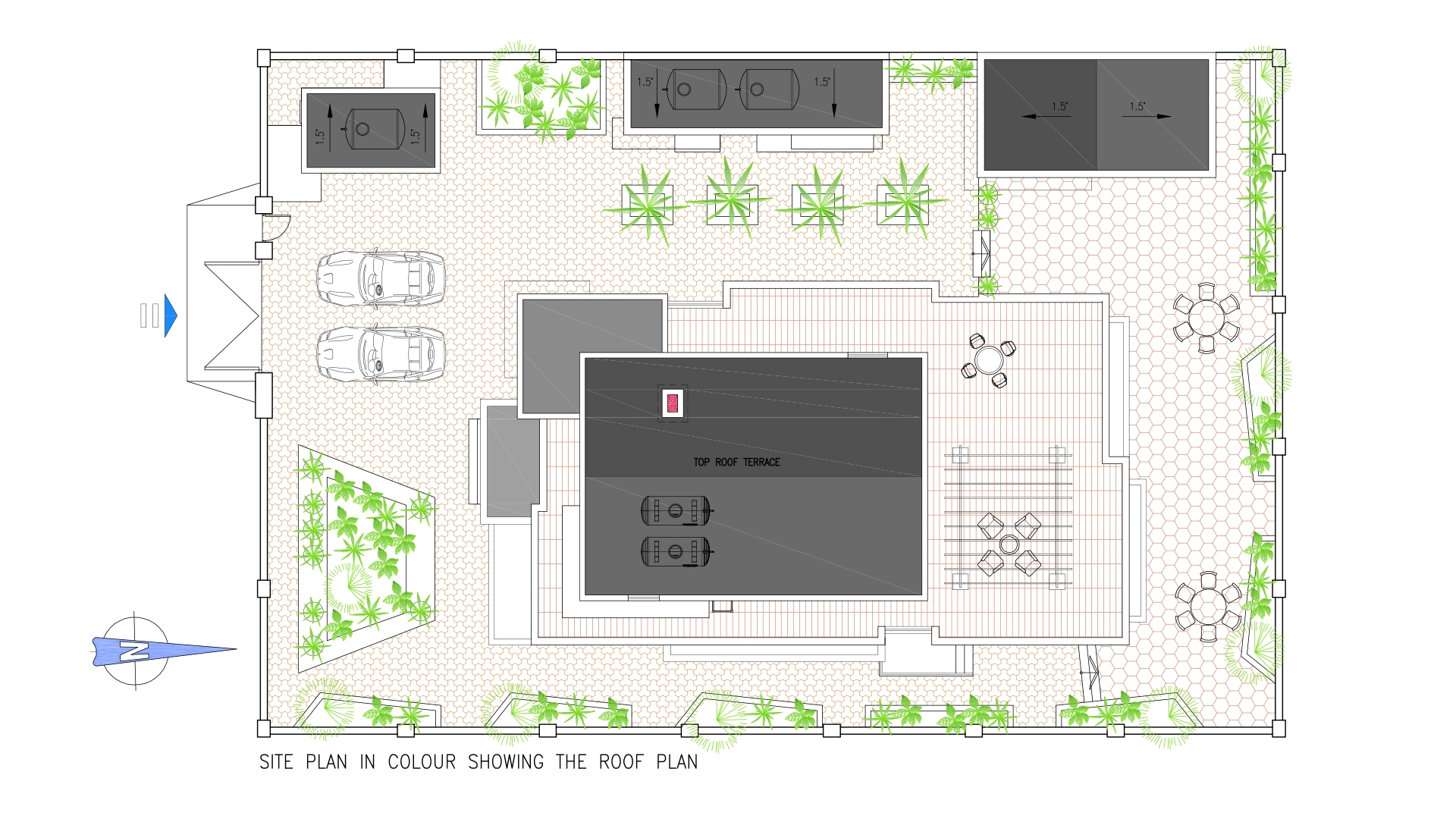Residential

Villa Libaan
Hargeisa City - 2018

Contractor
Architects
Engineers
Year
Location

Private modern family villa, designed for private client in west side of Hargeisa city. The villa is built on plot of land size 24x36 meters on sloppy land, currently the villa is under construction and it is built by Aflah construction contractor. The building is constructed as concrete framed, hollow blocks and render finishes.
The villa consists of 3 story building, on the ground floor there is 2 living rooms, one at the front of the building for the family and one at the rear of the building which is more formal living room with dinning room, and connected to the kitchen, next to the kitchen is launderette, both ling rooms and dining and kitchen has access patio area. Also, at the ground floor there is guest room with ensuite shower room, from the hallway a shared shower room, store cupboards and stair case leading to the first floor.
On the first floor, there are 4 bedrooms, 2 bedrooms has ensuite, one shared bathroom, store cupboards. The bedrooms 3 of them have large balconies, there are 2 connecting hallways. The muster bedroom has walk-in cupboard and large bathroom ensuite with Jacuzzi tub.
On the second floor, there is open terrace, open space and large timber pergola, very specious area could be used as family gathering events, dinner on the roof, snooker table or seated TV area. The top roof houses water tanks, solar panels and air-conditioning units.
Externally in the front garden the villa has large front garden, and security block with toilet. The rear of the villa there is service block with kitchen and store, maids room and external WC with shower.
The villa has guest relaxation-friends room at the rear, also 4m gate for cars and 1.2m door for normal access, the security wall complements the villa architecturally.