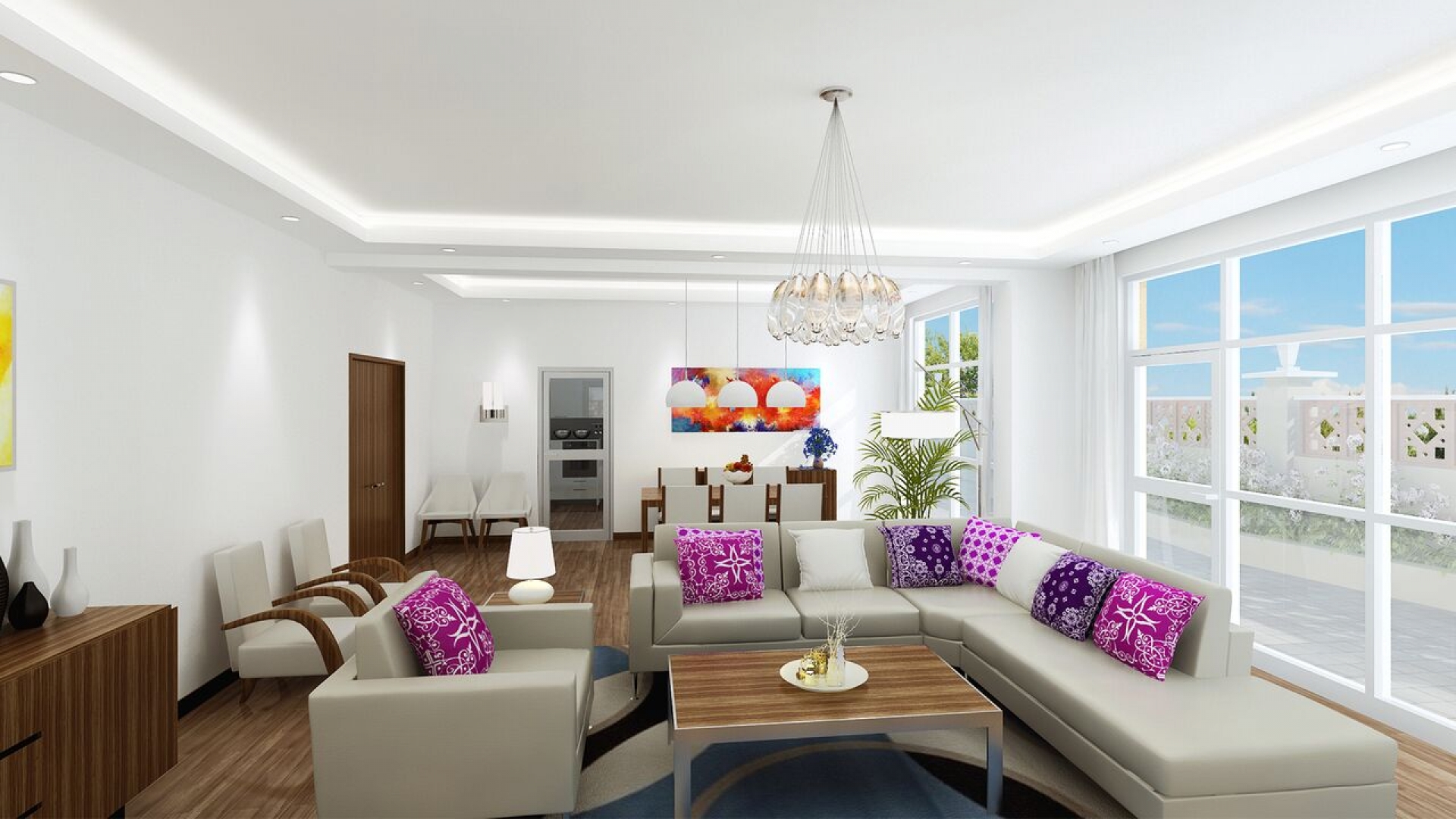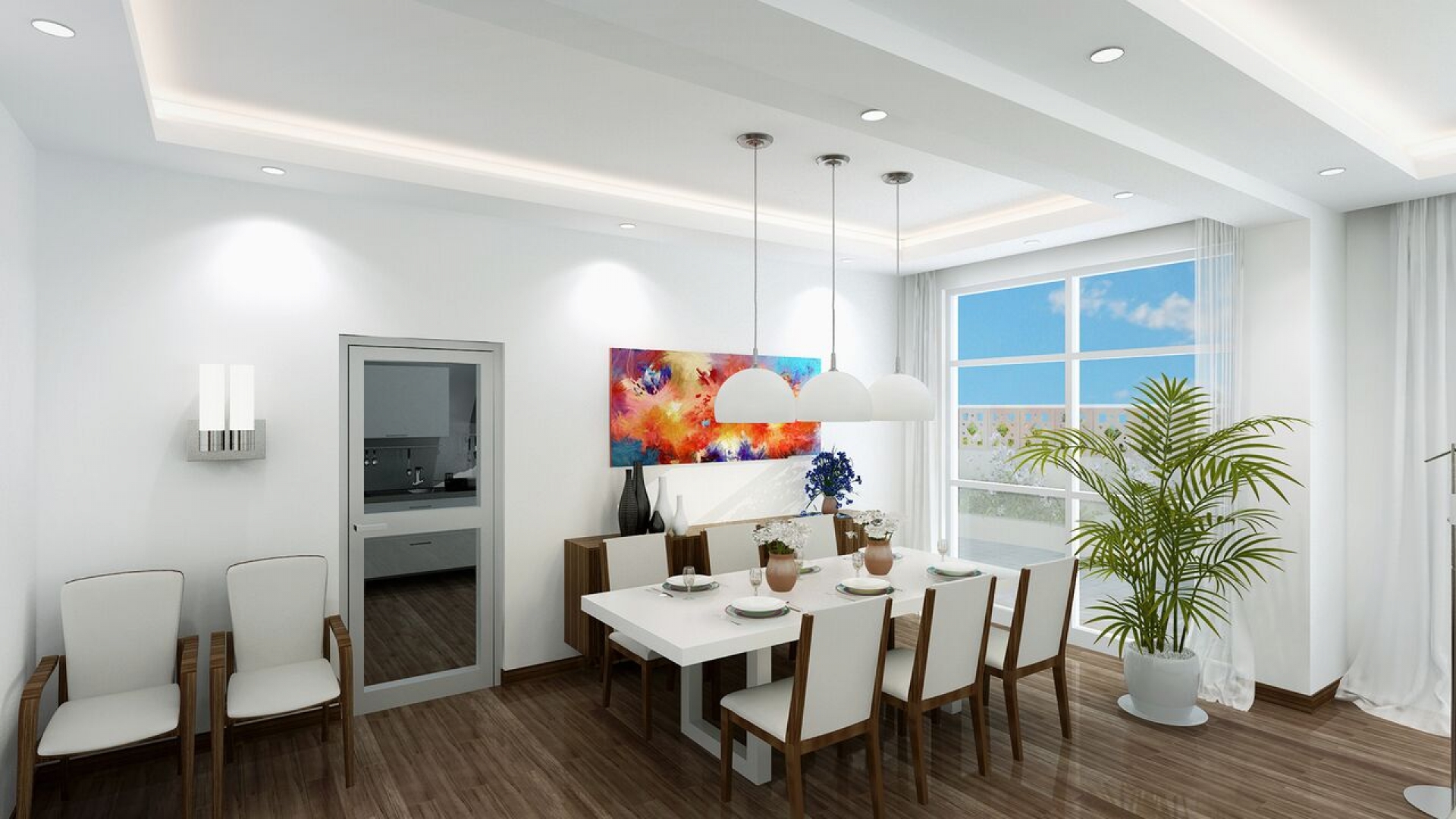
Arwo Residence
Jigjiga-Yar, Hargeisa - 2016

Contractor
Architects
Engineers
Year
Location

Arwo residence is a 5-bedroom family villa, designed in modern minimalistic style of architecture. The villa is built in south-west region of Hargeisa city, known as Jigjiga-Yar, the family villa is designed for person with special disability requirements creating whole ground floor accessible without steps or restrictions.
The family villa has 2 living rooms, one disabled bathroom and 3 normal bathrooms. spacious living room with a large 2.7m height glazed wall, provides unobstructed views out of the living and dining rooms. The family dining area has direct access to an external paved patio area. The villa has large internal kitchen with breakfast area has table to seat 4 people also with access to the external patio.
The first-floor bedrooms has shaded balconies, large wall to wall glazing, master bedroom has private living room, walk-in closed and bath and shower en-suite. The second floor has large open plan covered terrace, with pergola shading and open space, that could be utilized as family gathering, dinner events, parties, and play open space.
The villa has external service block which contains, external kitchen, store, maids room, and toilet, this is accompanied by external security wall.
The villa is now 85% completed, we are hoping when completed this villa would be fine example of modern architecture in Hargeisa city.