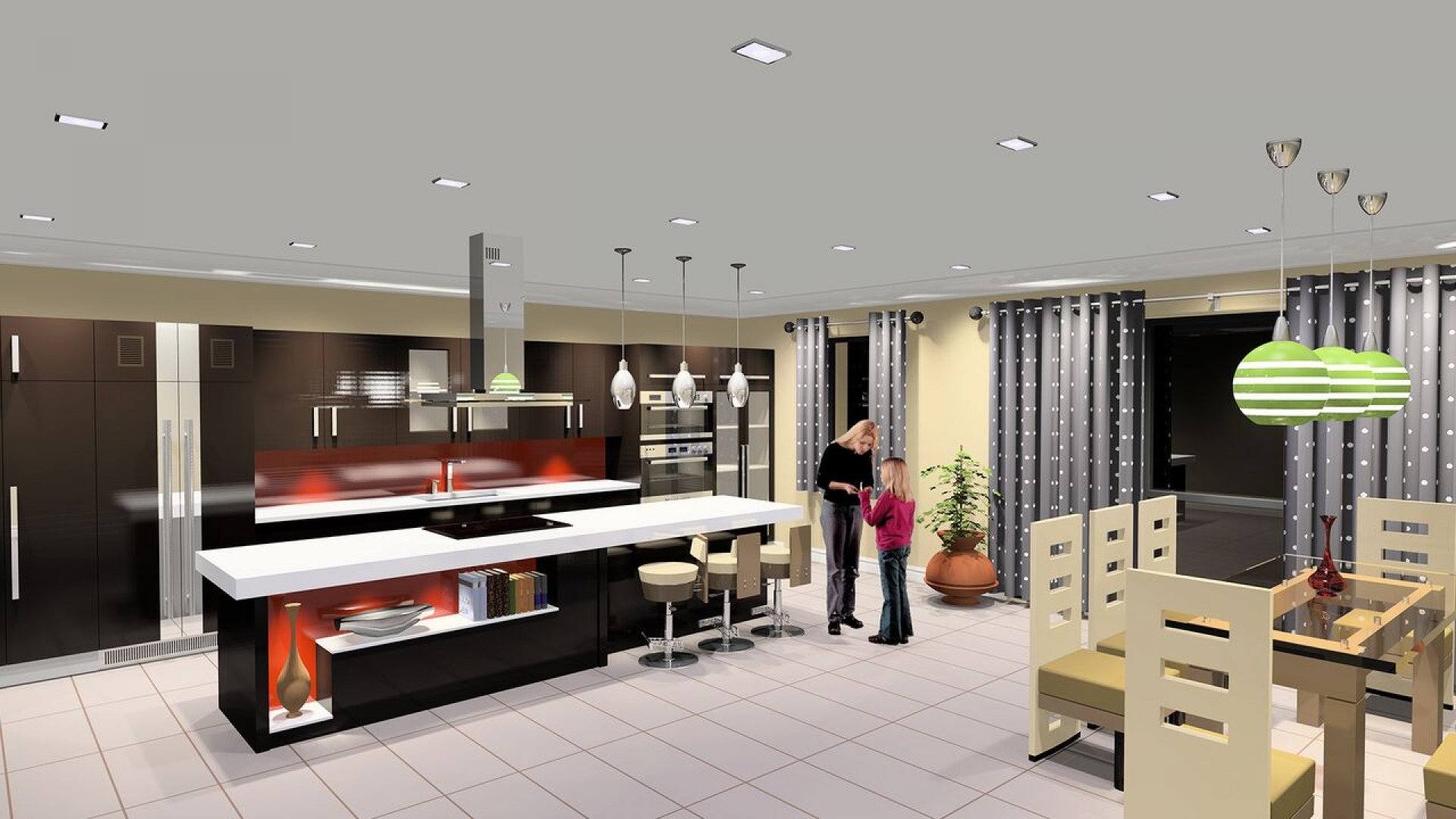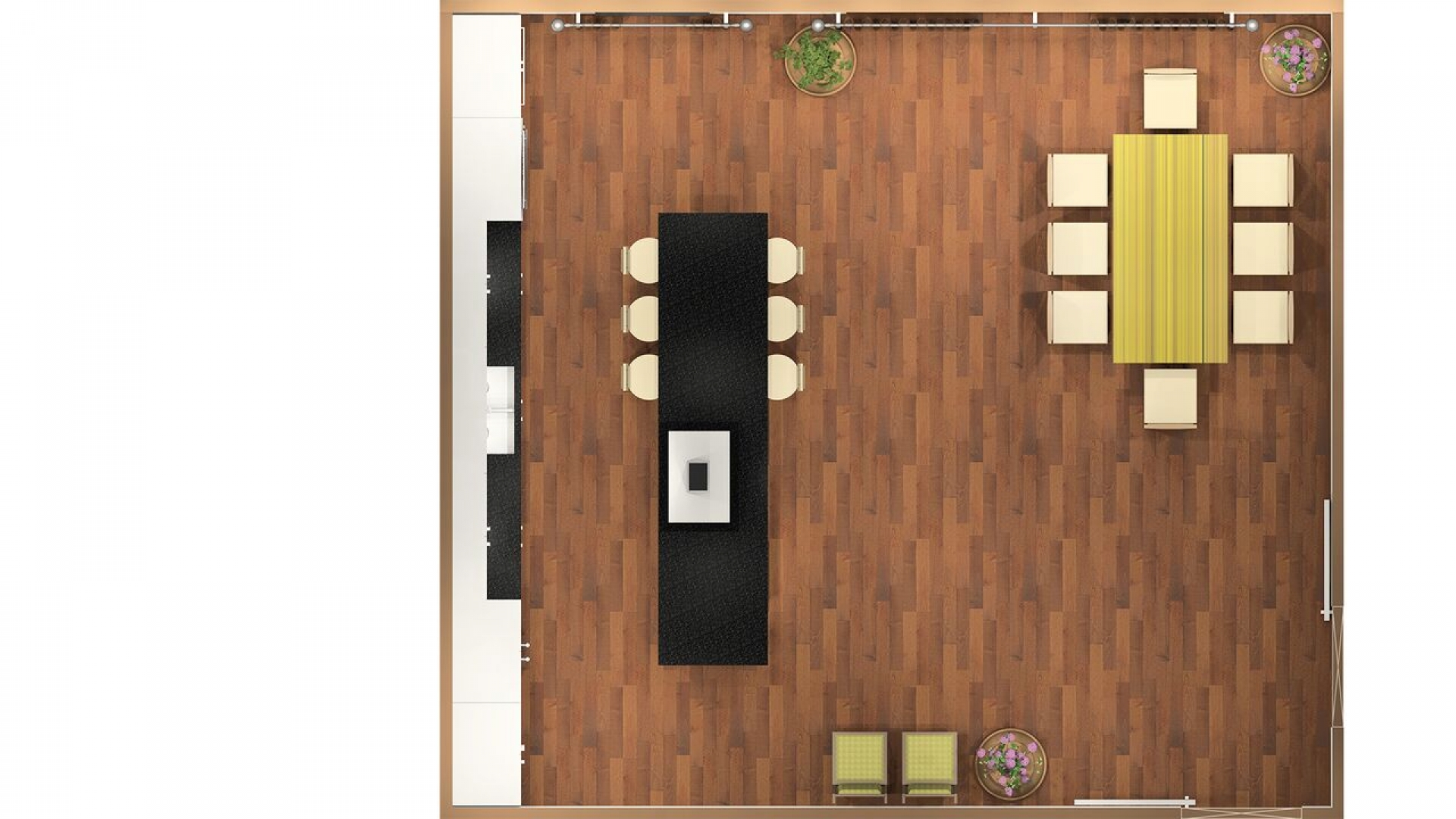
Mendeza Mansion
Kitchen Interior

Contractor
Architects
Engineers
Year
Location

The kitchen layout is designed to accommodate large family activities. An easy to use kitchen component is designed to optimum and to improve circulation. The kitchen isle with striking thick white worktop seats 6 people, on a specially designed elegant breakfast stools and for main meals supper and dinner time's dining table seats 8 people.
In addition to these seating's Mendeza Mansion has a formal dining room which connects to the main kitchen and living room.
The elite and very large kitchen layout designed in very contemporary style, on floor area of 52sqm. Kitchen layout takes advantage of 2.9m height ceiling and large glazed patio openings which gives the kitchen plenty of days light.
For demonstration purposes we have shown different colour schemes for the kitchen units and lighting.
This kitchen layout is designed for Mendeza mansion projects.