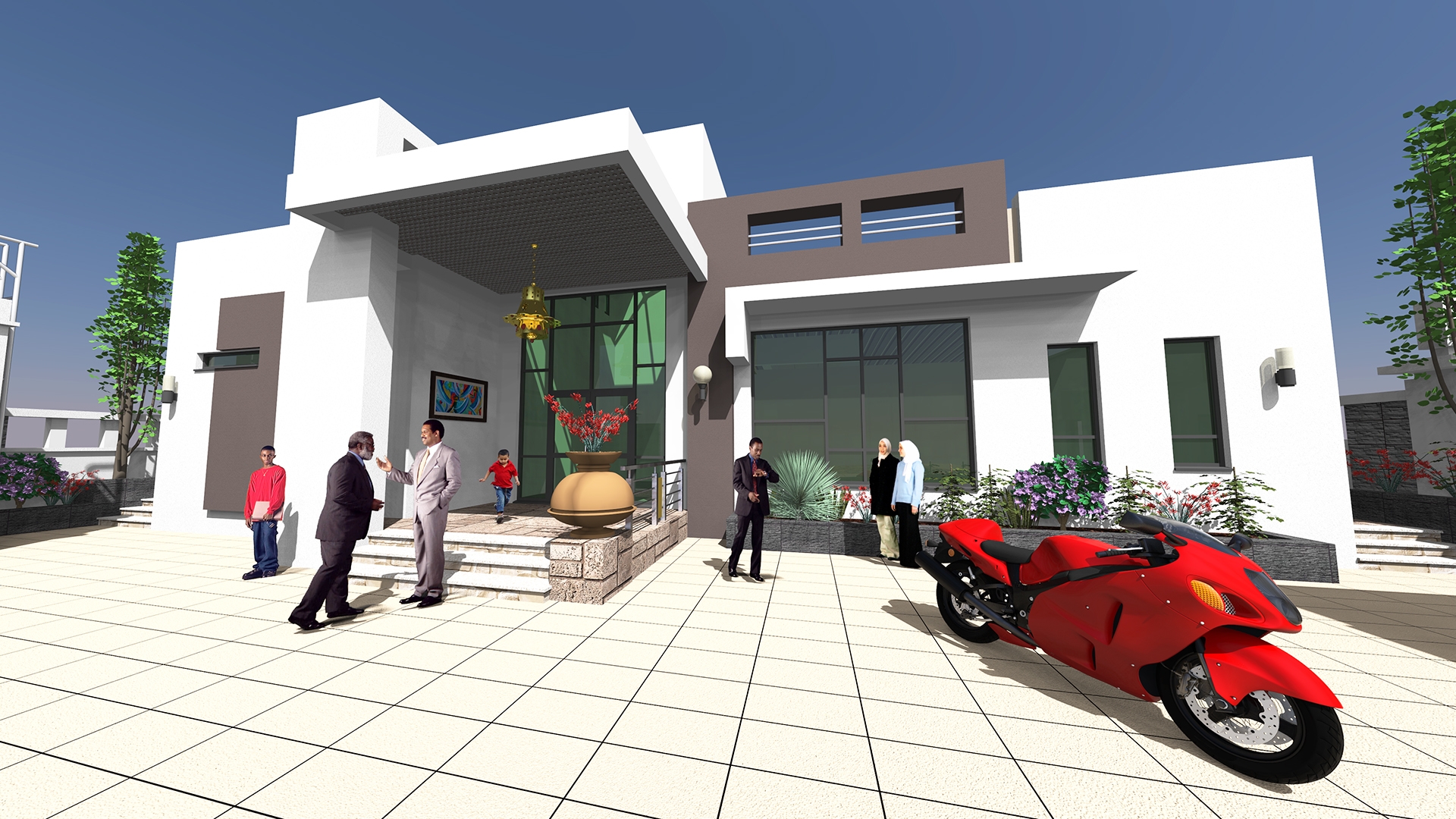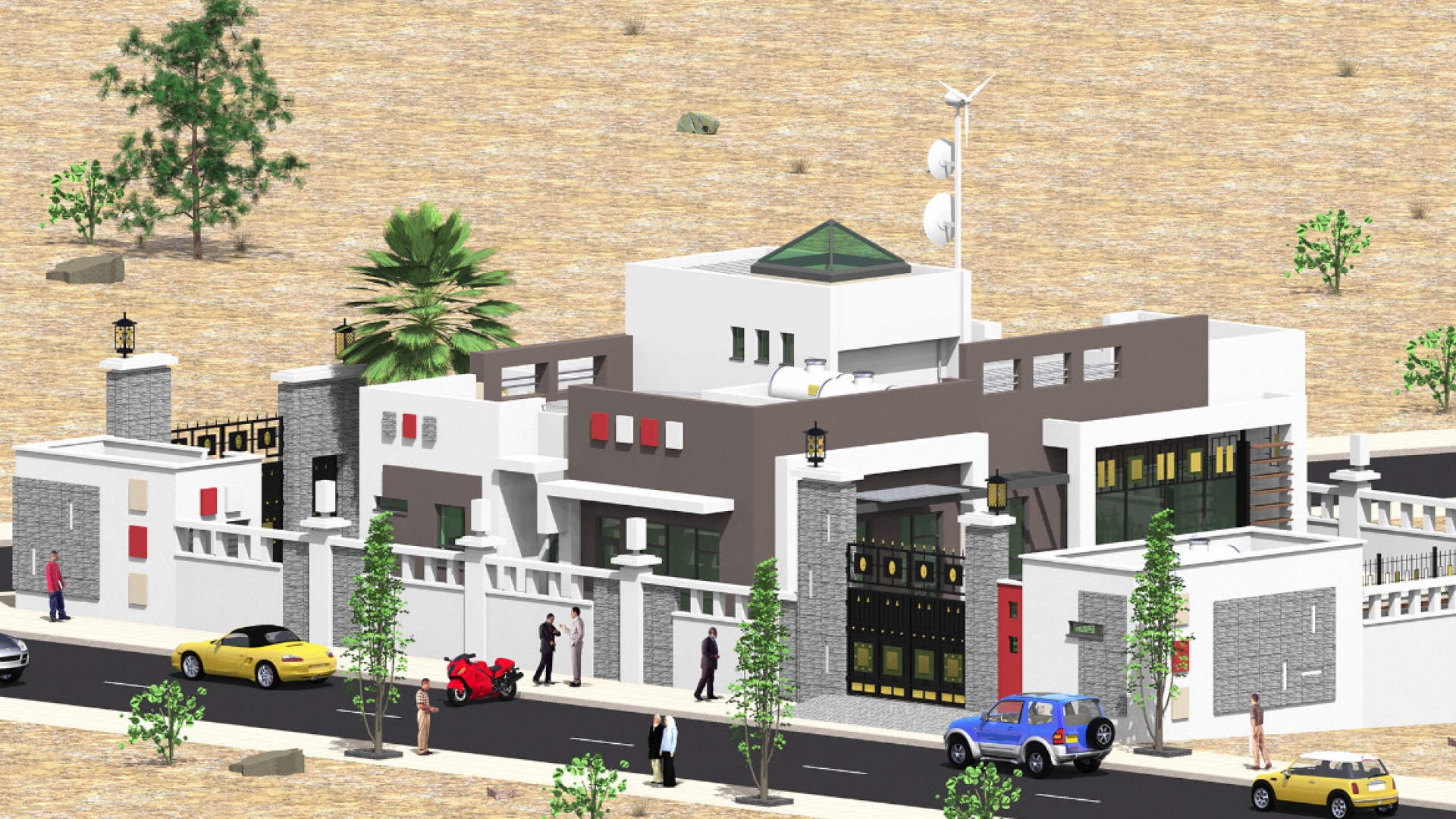Residential

Alexander’s House
Hargeisa City - 2017

Contractor
Architects
Engineers
Year
Location

Private house of Architect Alexander Yusuf built in Hargeisa city, on going construction. The house consists of 3 bedrooms, living room, dining and kitchen, there 2 bathrooms on as En-suite and for all users, the house also has launderette and storage cupboards.
The house is designed as a 2-story villa where main bedrooms would located on the top floor, due to no urgency or necessity the house is built as one story house with concrete slab on the roof. Also the design take to the consideration the need for stair case for future expansion and currently the roof slab has pre designed hale for the future staircase including concrete starter bars.
The house has external security block with toilet and store cupboards, external kitchen with store, and external tool store/work place room where I keep my tools and build any things that I need. The house would have vacuum water heating system that uses the sun to heat the water, a solar panels that would supply free electricity, and roof water collection tank.
The house is designed on 2 plot of land 36m by 24m, there is front and rear gardens plenty of planting and amenity spaces.