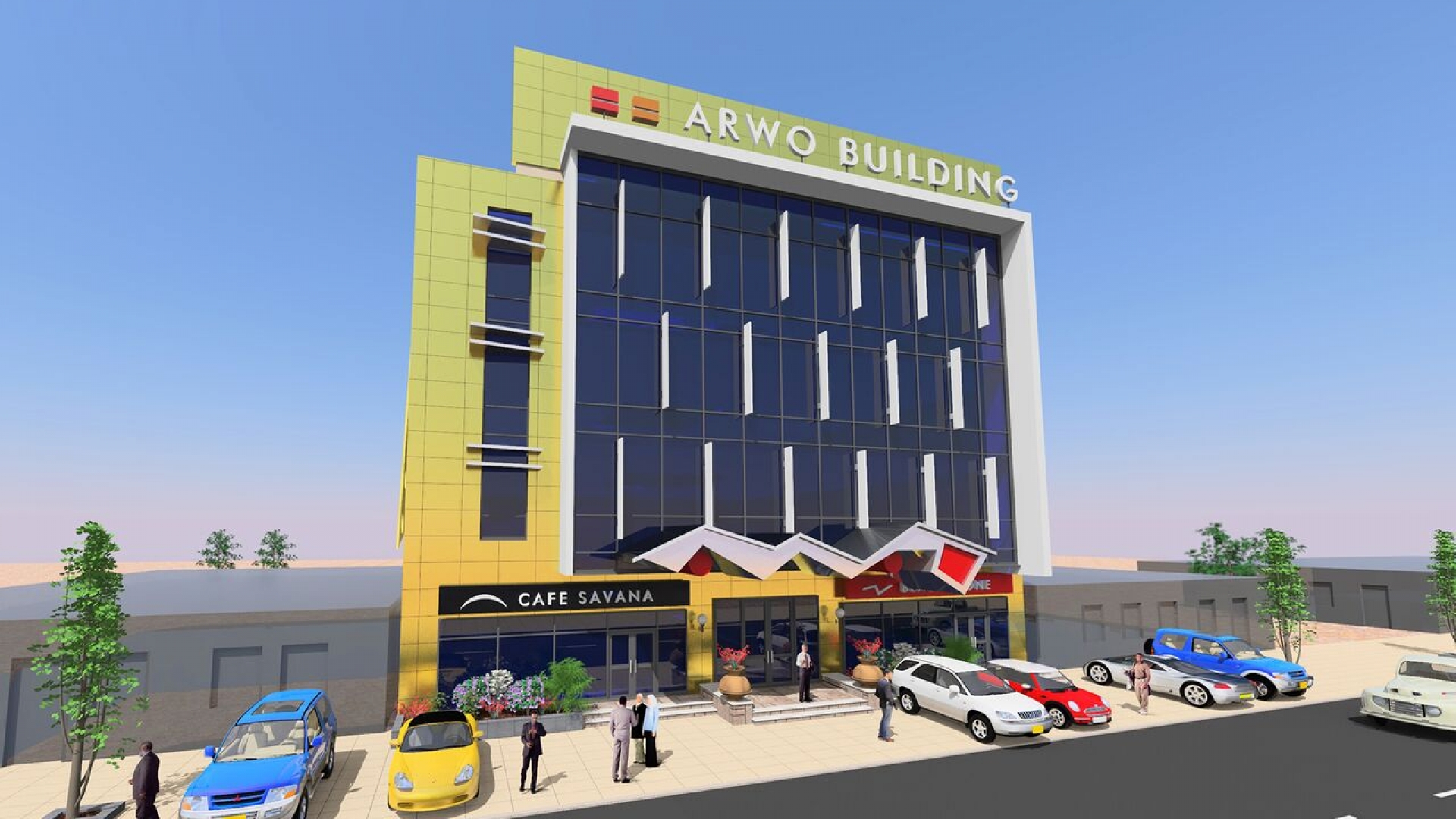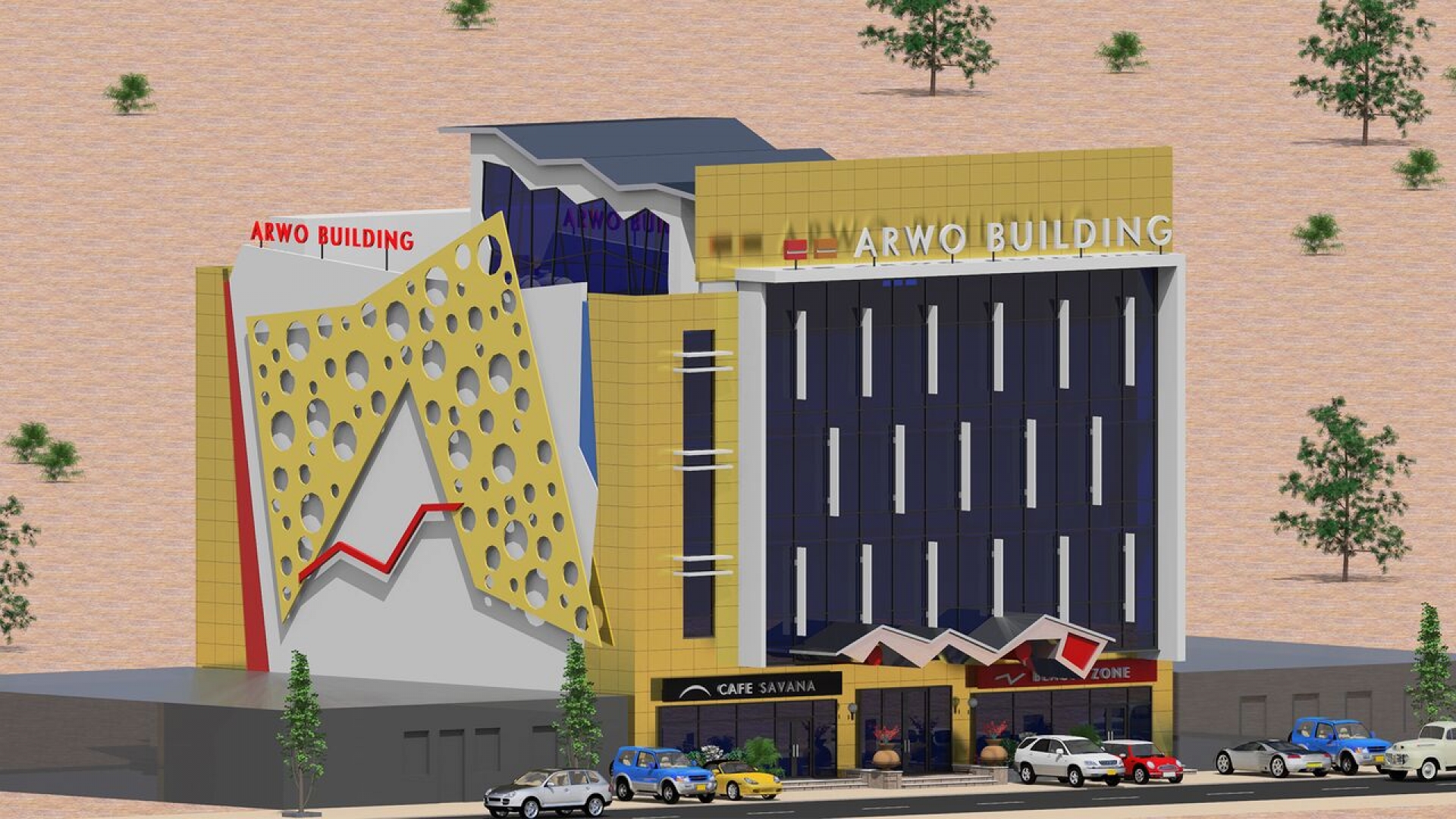Commercial

Arwo building
Hargeisa City, Somaliland 2018

Contractor
Architects
Engineers
Year
Location

New business development in west side of Hargeisa city, our private client requested 4 storey mixed use development of shops and retail on the ground floor and offices on above 3 floors. The building plot is situated on the high street and the size is 24m by 24 meters and has front and rear road access.
The building is designed in contemporary architecture, the facades are glazed 85% which gives very good day lighting to the inside rooms and spaces. The building also has very large roof light with interesting architectural design, in the design there is consideration given to disabled access for wheelchair user and disabled people.
The building design in incorporated solar panels on the roof which gives free electricity and also there is hot water vacuum tubes with 300 litres cylinder on the roof that provides free hot water for the whole building.
The client appointed a structural engineer from Indonesia that provided full structural calculations, structural design including mechanical and electrical designs. The building is now going through the tender processes and we are hoping next few months would start on site.
In the end we have created and designed very successful building and we delivered very modern building that fit to the site, which fulfilled the client’s requirements.