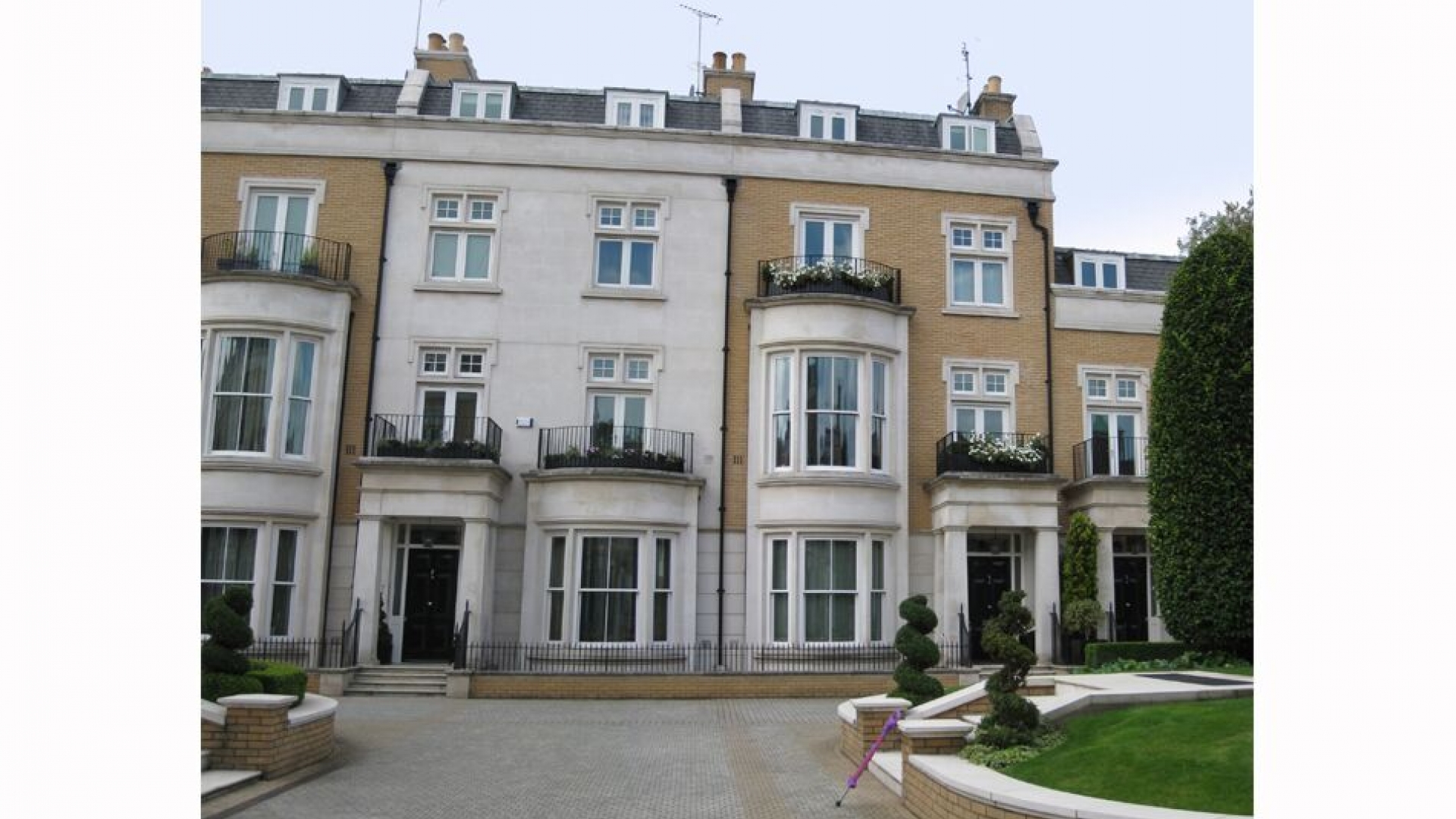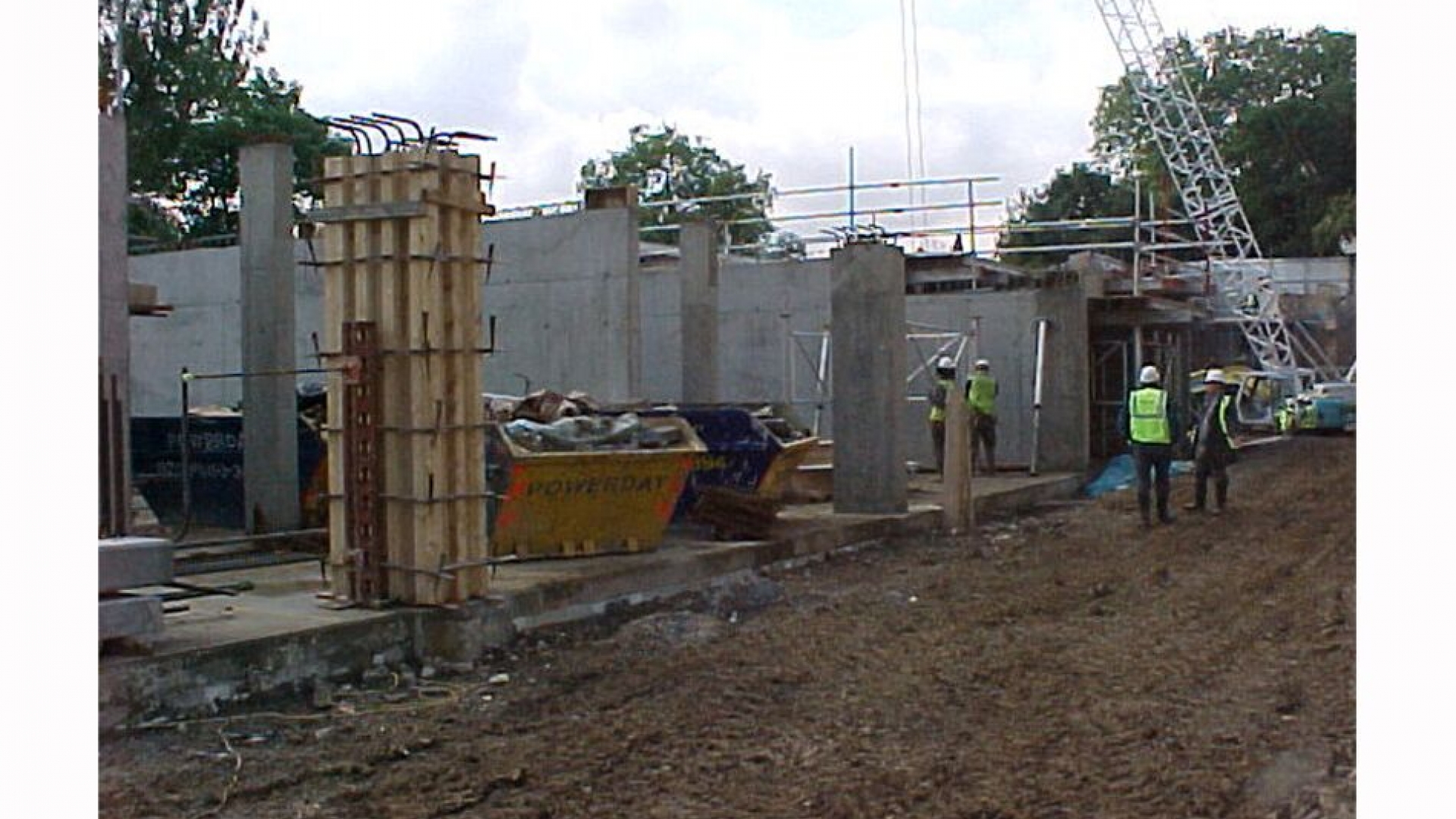Residential

Campden Hill Reservoir - Houses
Kensington Heights, 2001

Contractor
Architects
Engineers
Year
Location

This prestigious new residential and leisure development is proposed for the site of a redundant, Thames water reservoir and pump house in the heart of Kensington. Approx. 3.8 acres of land & budget of £70 million at the time.
It combines of 19 townhouses and 48 apartments with underground parking and a range of concierge services. The townhouses are situated around the central square, range in size from 5 to 7 bedrooms. Some have swimming pools and all come with accommodation suitable for live in staff.
Part of the new square was Camden Hill apartment’s block, a truly contemporary building housing 27 apartments, including two fabulous penthouses, with breath taking views.
At the time there was and existing tennis club with 12 courts, spread on the top of redundant Thames water reservoir. In-order to free half of the land for residential development St James Homes, made agreement with tennis club owner to rebuild the tennis club and double stack the 12 courts, into 6 courts in the basement and 6 courts on the top. The rest of the land will be developed with very expensive town houses and apartment blocks of flats.
The buildings immediately surrounding the site vary from the brash commercial modernism of Kensington Heights to the charming eclecticism of the Aubrey Walk housing. The new houses are designed to complement this mix and add to it by creating a new formal square.
It is not often that an opportunity arises to build a new square in Kensington.
Today named as Wycombe Square, ‘West London’, are valued at an average of £5.4million each town house, making the location the most expensive place to live in England and Wales. A destination for the luxury lovers, Wycombe Square is popular with bankers and foreign investors. This scheme reflects the varied architectural character of the area and attempts to provide modern buildings in a traditional form.
THE CONSTRUCTION PERIOD
I was involved from the start after planning permission is granted, and to the end the handover of completed expensive town houses and apartments. This included the 2nd suspended tennis courts construction in UK.
The beginning of the project there was a lengthy debate, that lasted more than 2 month, on the method of construction especially superstructure, types of party-wall to be adapted. At the meetings every fortnight with St James Homes, we architects with structural engineers and in collaboration with Mace construction, table different construction methods, which have been value engineered, by all consultants. Finally St James Home made a decision to go for concrete framed in-situ, with block and cavity part-walls.
My role on the project
deep drainage gutter systems.
I am very proud to have worked on one of most expensive residential development in London, which gave me a valuable start in my career as an architect, and not only how to draw fantasy, but how to put together and manage, interact with consultants in complex stages of construction.
I am very thankful and very appreciative to Broadway Malyal who gave me this valuable opportunity during development of my career.
Client St James Homes - Contractor Lang-O’Rourke – Engineers Whitby