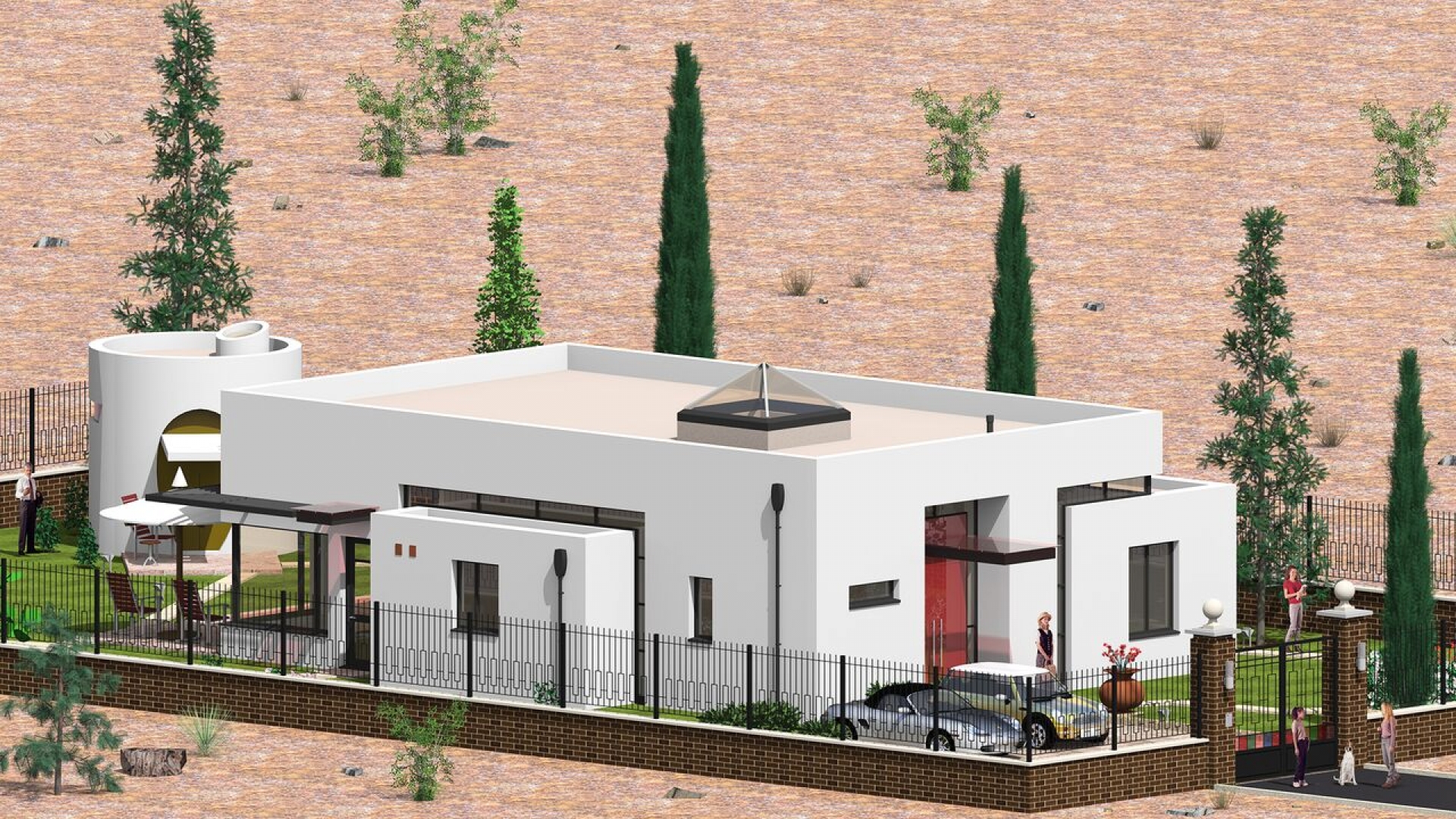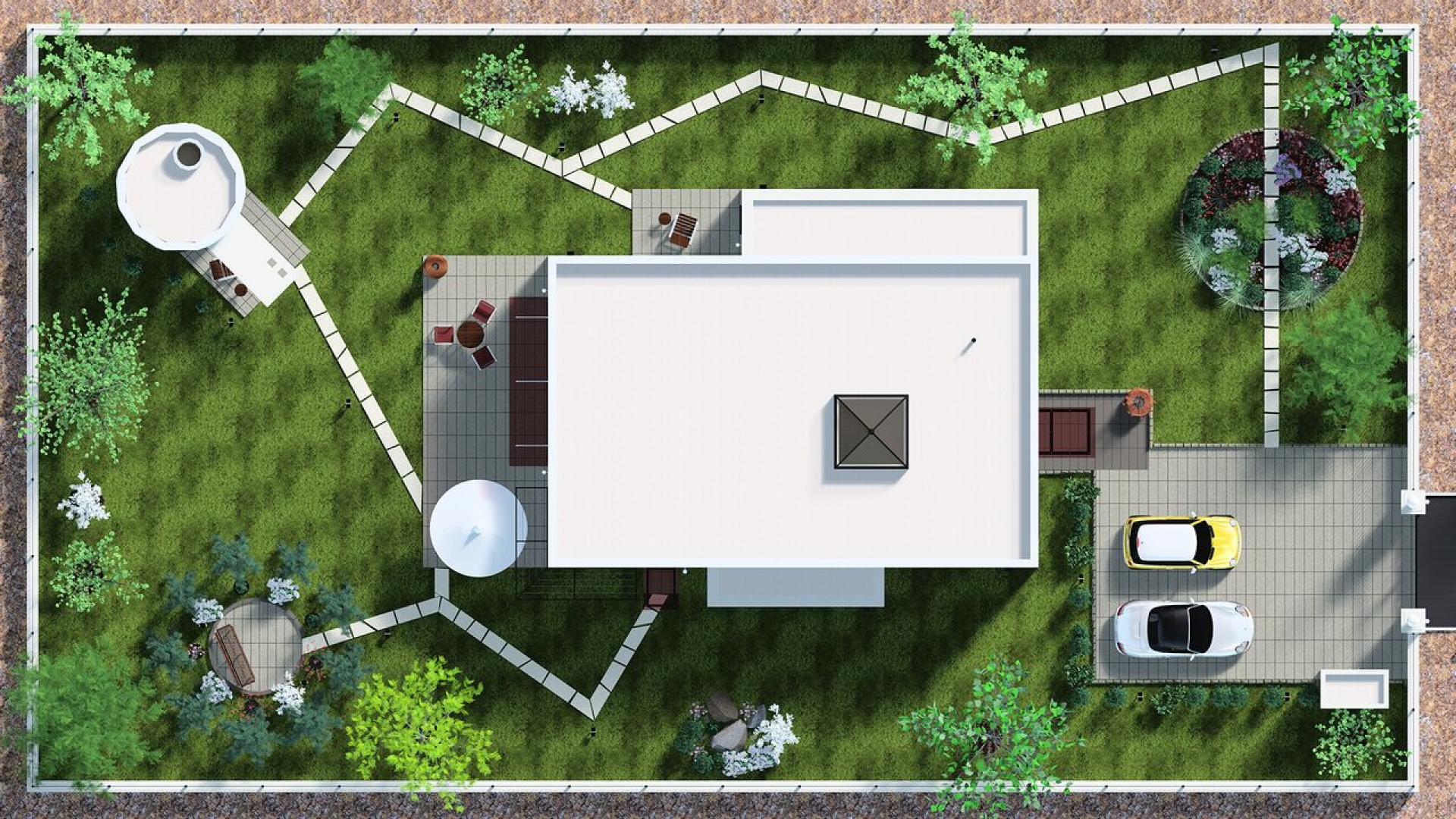Residential

Hampton Cottage
Yeroskipou, Cyprus - 2008

Contractor
Architects
Engineers
Year
Location

A Planning application for a two bedroom family cottage, located in the small town of Yeroskipou in the south of Cyprus. The Cottage was originally designed as a timber construction, although the client preferred a masonry and white render that is widely used in the region. The internal layout of the cottage consisted of 2 bedrooms with en-suites, family bathroom, storage, kitchen with breakfast area and large living/dinning space, with floor to ceiling glazing that provided plenty of light and panoramic views.
The development site is on a narrow plot of land with the cottage positioned to take advantage of the plot by using the front of the house for 2 car-parking spaces and a landscaped area. The rear garden includes a round shaped summer house and computer games room. The summer house has tinted glazing and an extended cantilevered canopy. The landscaping consists of native trees and shrubs to provide the cottage with a welcoming view and allow the cottage to blend with the local landscape.
The security wall surrounding the plot of the cottage, including cast-iron railings is providing security while the height of the wall does not obstruct views. All components of the cottage, including the metal security gate with glazed insets, which provides a modern entrance have been very carefully designed and thoughtfully thought through.