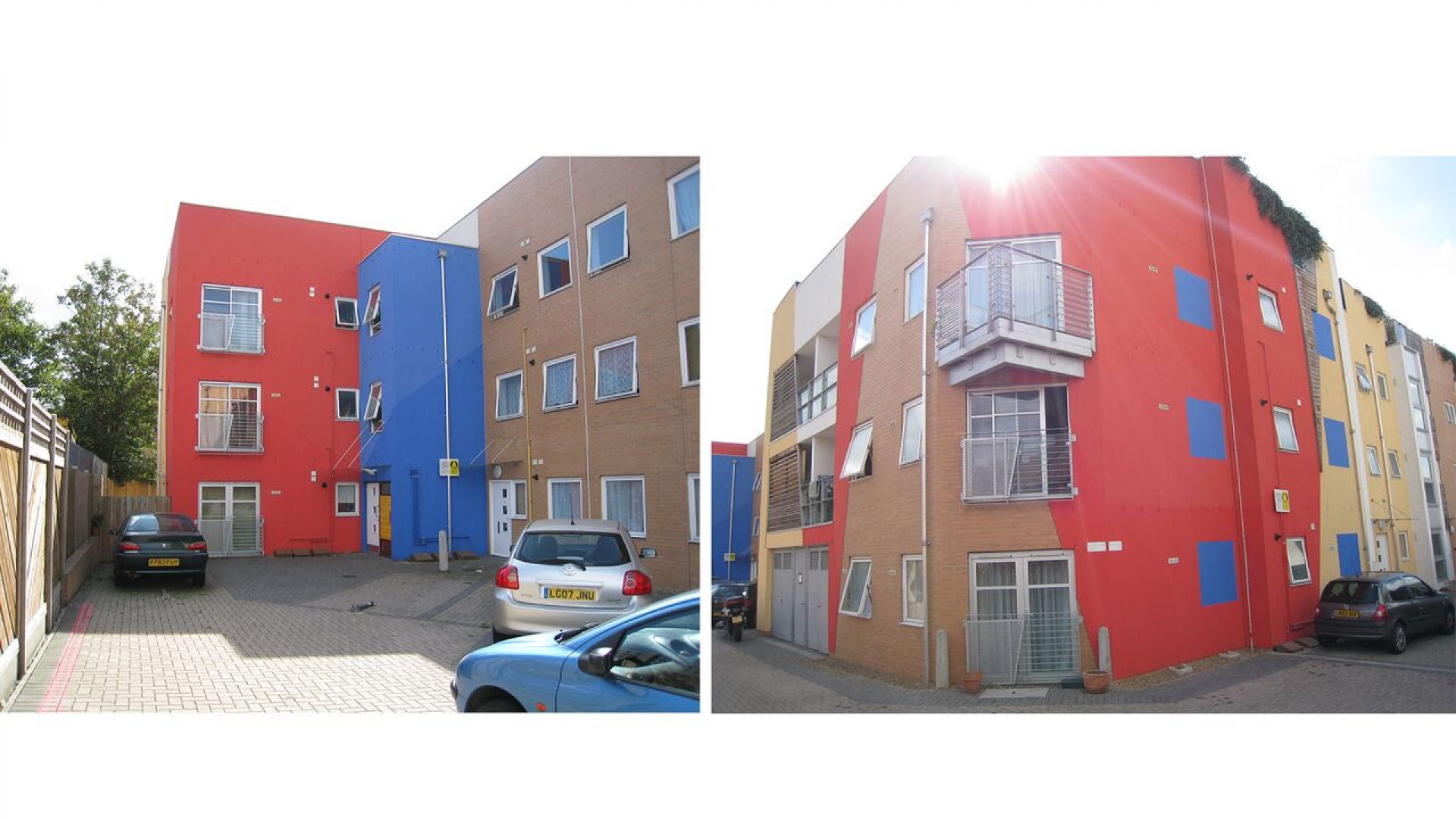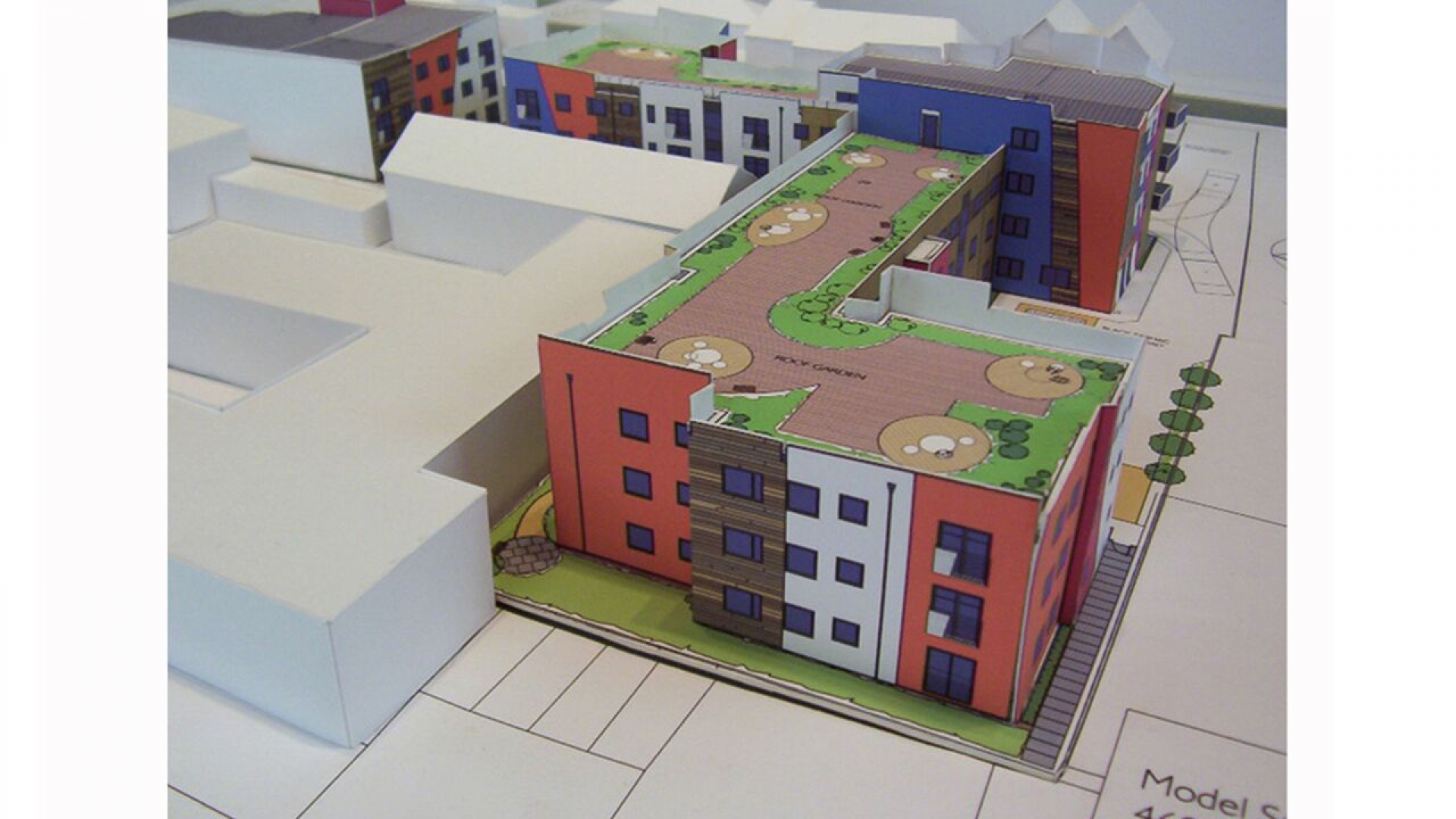Social Housing
London Road 469-472, Croydon 2003 - 2006
Project for 100% affordable and rented housing, client Wandle Housing Association.
Contract Design and Build
Project Brief
- To design a scheme consisting of 48 flats comprising 3, 2 and 1 bedroom apartments, 100% affordable social housing, and associated car parking and amenities
- Design to include A1, A2 retail space and B1 offices
Project Constraints
- Small L – shaped plot of land which limits the amenities, I.e. gardens and planting
- The size of the land complicates access & turning points for refuse lorries and fire services.
- Very narrow access to the site.
- Overlooking and privacy issues of adjacent neighbouring rear gardens
Design Approach
- To design dwellings suited to the restrictive plot, and achieve brief requirements with bold architecture
- Create a positive architectural statement that social housing does not have to be bland and boring, but instead can be progressive, whilst still being affordable.
- Create amenities on the roof and between the buildings with a shared courtyard garden
Design Processes
- Sketch a design proposal that takes account of all the above points
- Pre-consulting with the Croydon planners
- Instructing surveyors to carry out detailed site survey
- Preparing the design statement utilizing Photoshop and PowerPoint
- Meetings with planners before the decision
- Clearing planners comments after meetings
- Advising the client on the cost issues
Project Status
- Planning permission granted
- Project is completed on site
- Residents are moved in, including the retail and office elements
This project was designed while working for Horace Architects, I am very pleased that John gave me the opportunity to create a wonderful building that makes its many residents and families happy.
This project gave me valuable experience and raised my confidence in my ability to create a building that improves people’s lives.


