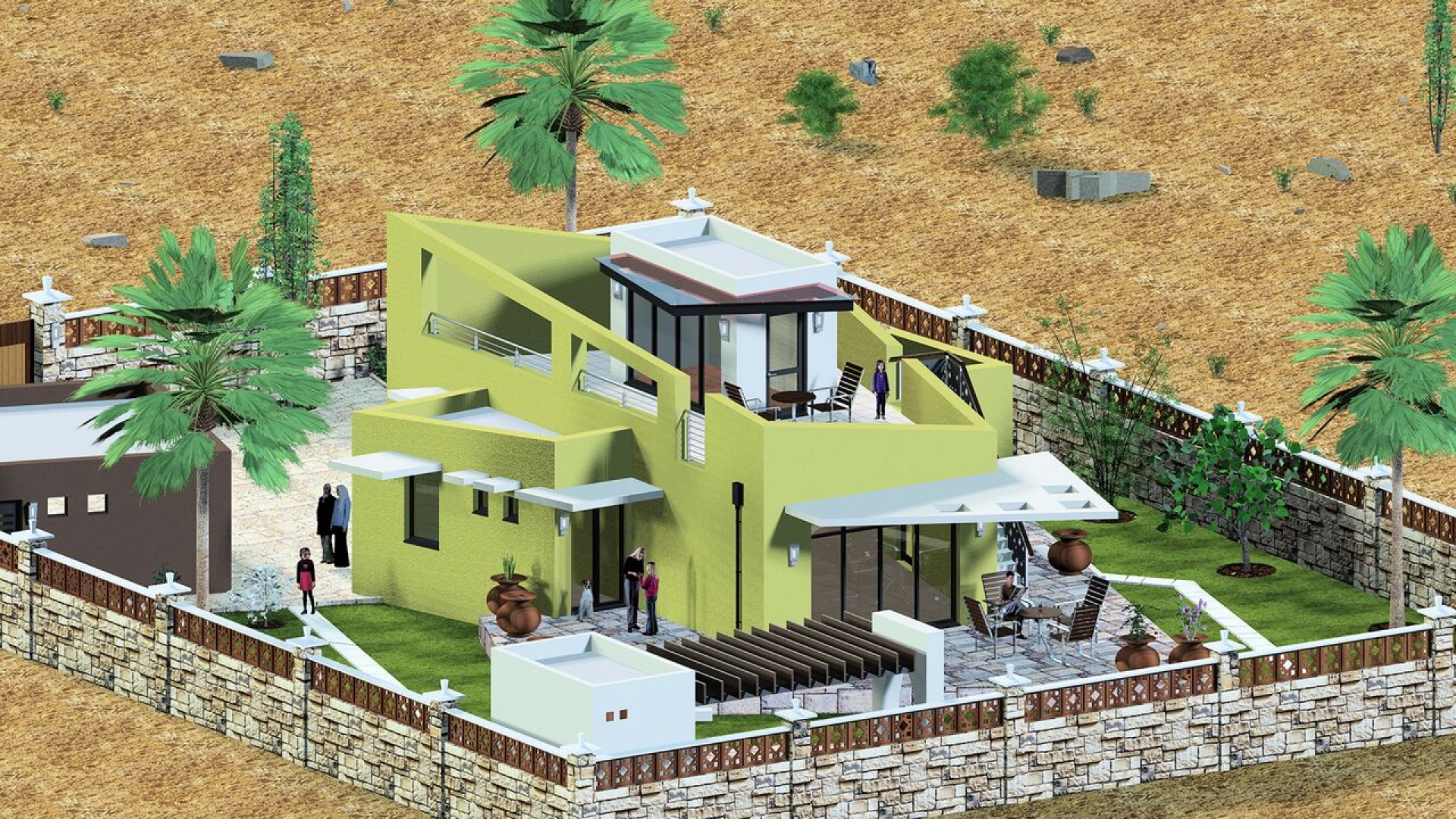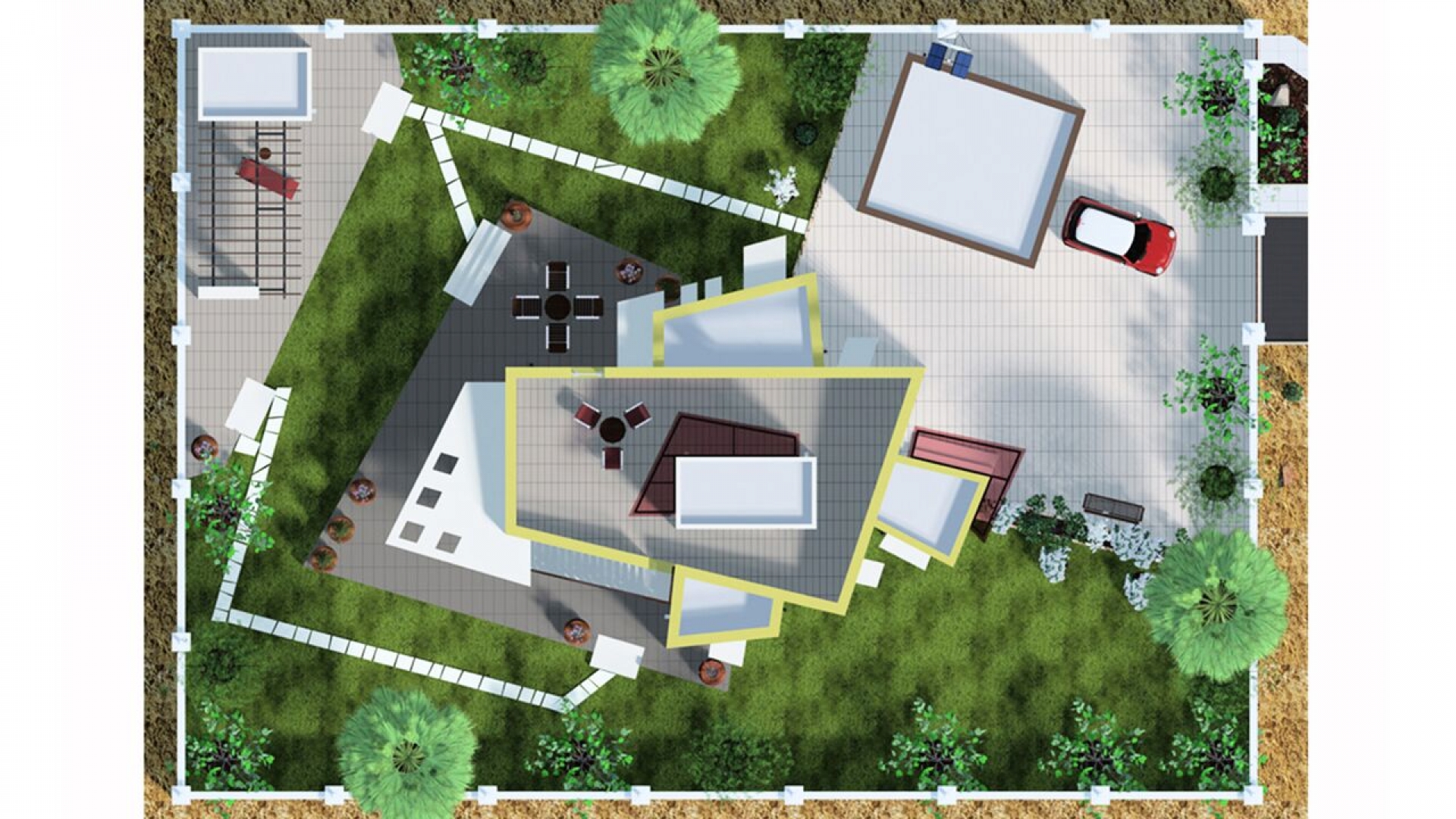Residential

Villa Rienzi
Al-Makhzan, Tunisia - 2008

Contractor
Architects
Engineers
Year
Location

This is a design proposal for a family retreat in Al-Makhzan, Tunisia. The one bedroom villa, has a front shaded portico leading to the main entrance hallway. From the hallway there are storage, family bathroom, large bedroom with en-suite, built in cupboard and access to a shaded patio paved area.
The spacious living room with a large glazed wall, provides unobstructed views out of the villa. The family dining area has direct access to an external paved patio. From the living room there are patio doors that open to the large paved terrace with an extended cantilevered canopy, that provides shading in the hot climate. The kitchen with breakfast area has table to seat 4 people also with access to the external patio.
The terrace adjacent to the kitchen has an open stair that leads to a roof terrace. Off the roof terrace there is office/study room, the office is built out of timber and steel. The windows provides panoramic views, whilst the extended glazed canopies reflect the heat and provide the necessary shading. The large roof terrace can be used for family gathering, parties, dining and sun bathing, although in this region sun bathing is not a common activity!
The rear garden has a raised paved area with sun lounges and barbeque chimney together with a large pergola to provide refuge from the sun. There is a computer/gaming room for the children that can also be used also as guestroom.
To the front of the villa there is paved area that can house family gatherings or additional parking spaces. There is a 2 car garage that is constructed from timber with an external render finish, bin store, storage for garden equipment and backup generator room.
The scheme design takes advantage of the sun by utilizing photovoltaic screens, which deliver ‘green electricity’ and reduces CO2 emissions. During the rainy season, rain water is harvested and is reused for watering plants and lawns.
Villa Reinzi is positioned on the plot to take advantage of the limited space, surrounded with lawn and exotic trees, palms, bamboos and other hot climate plants.