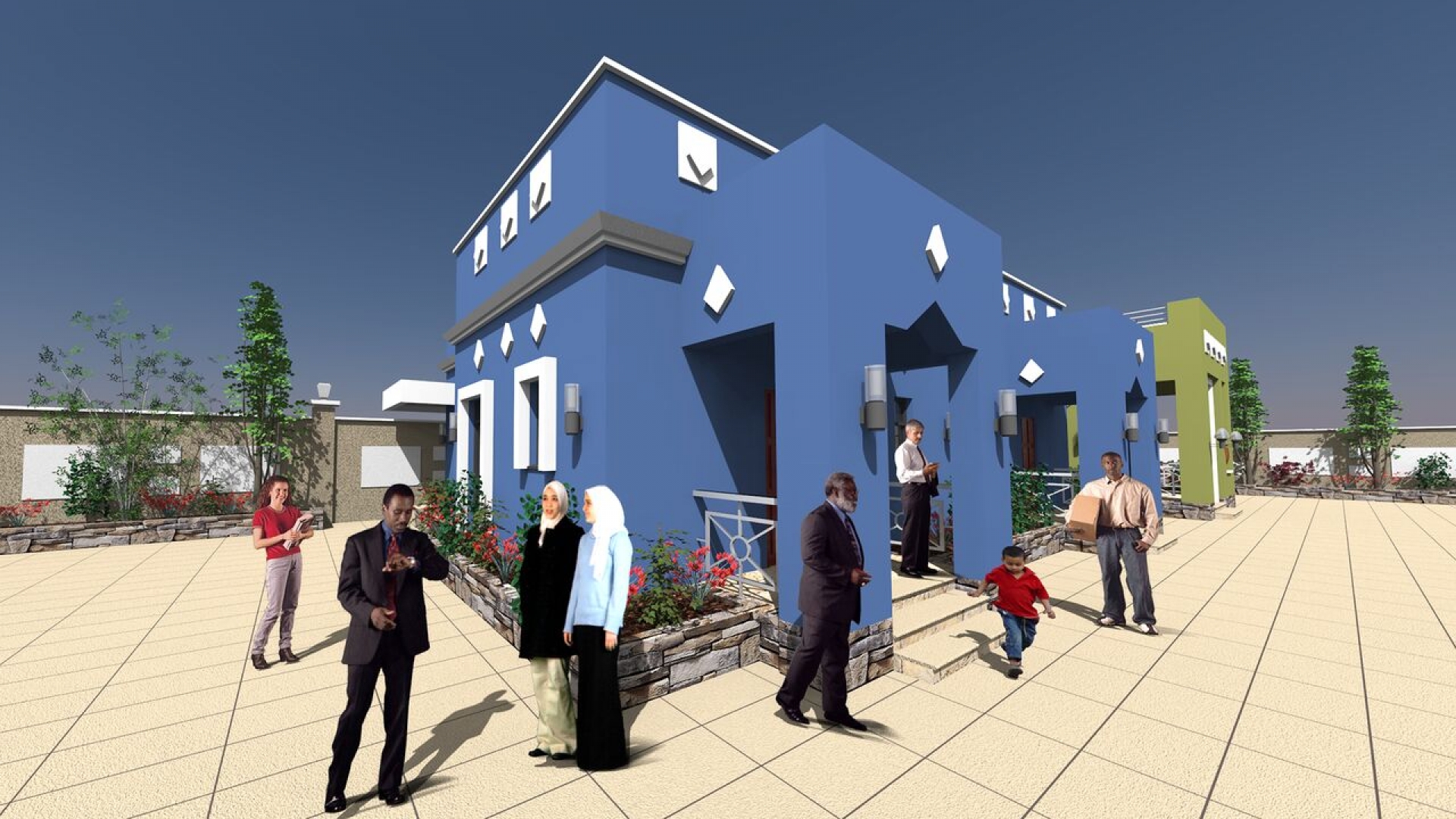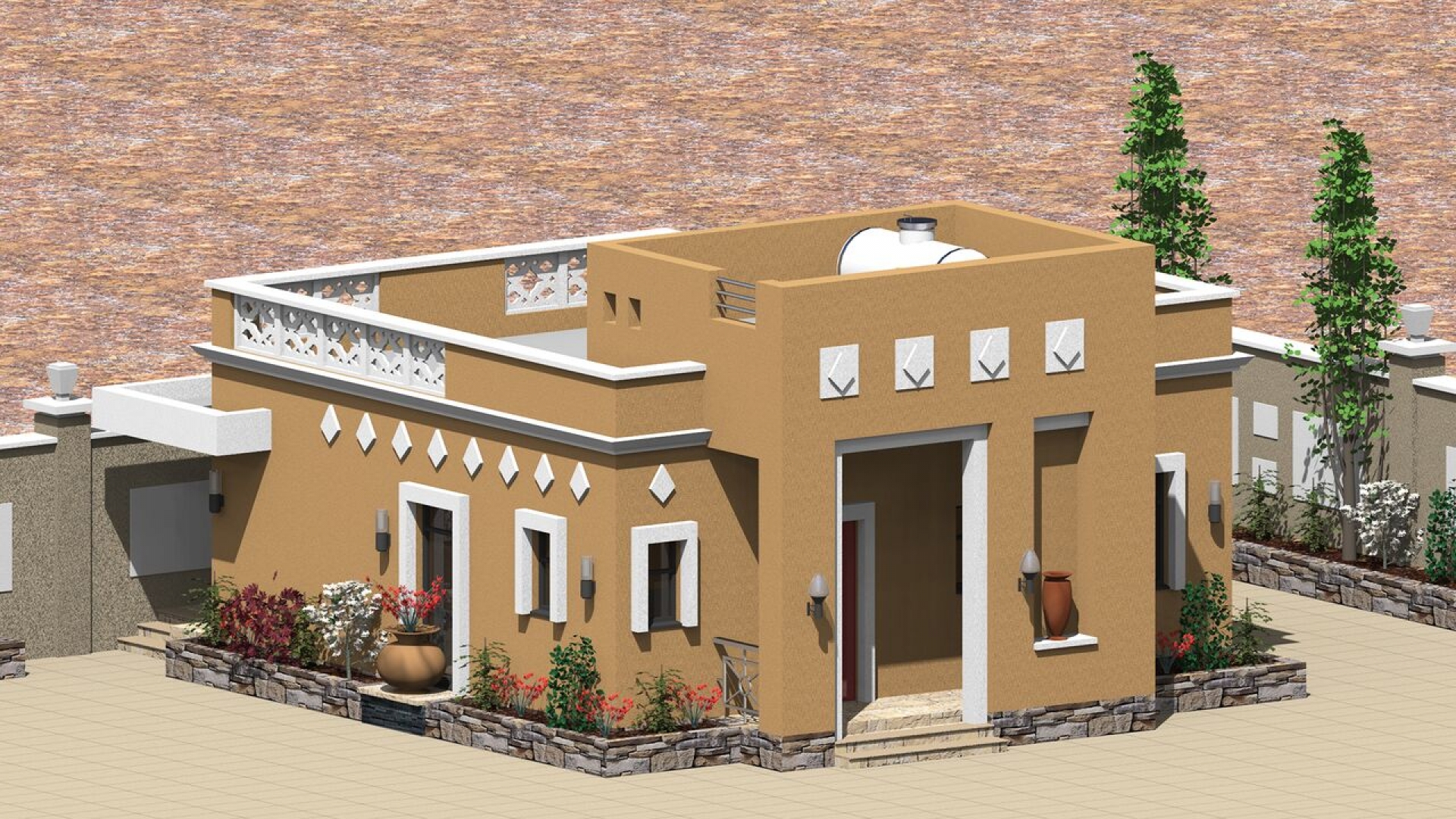Residential

Lake Asal Guest Houses
Hargeisa City - 2016

Contractor
Architects
Engineers
Year
Location

Private client requested guest houses to be designed on existing know restaurant land a new guest houses. The design was not easy considering shared access, over looking issues and security matters, including the car parking for both the restaurant and the guest houses.
The site could accommodate 6 apartments with landscaping, verandas and entrance porticos, these 6 units is designed as studio apartments and one-bedroom flats with living and dining. The 4 building had gaps between then including landscaping trees and shrubs.
The entrances to the apartments are designed so that it is concealed from the main restaurant activities, at same time in same plot of land. The apartments is designed to take one more floor on the top, consideration is given to the main structural frame of the buildings with columns and concrete slab.